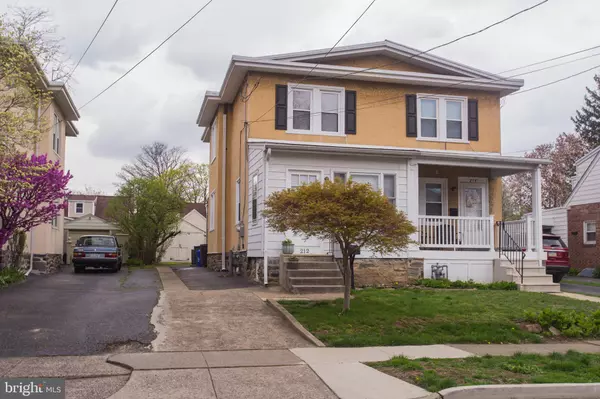$327,000
$305,000
7.2%For more information regarding the value of a property, please contact us for a free consultation.
212 E MARTHART AVE Havertown, PA 19083
3 Beds
1 Bath
1,116 SqFt
Key Details
Sold Price $327,000
Property Type Single Family Home
Sub Type Twin/Semi-Detached
Listing Status Sold
Purchase Type For Sale
Square Footage 1,116 sqft
Price per Sqft $293
Subdivision Woodmere
MLS Listing ID PADE542708
Sold Date 06/25/21
Style Colonial
Bedrooms 3
Full Baths 1
HOA Y/N N
Abv Grd Liv Area 1,116
Originating Board BRIGHT
Year Built 1915
Annual Tax Amount $5,058
Tax Year 2020
Lot Size 3,311 Sqft
Acres 0.08
Lot Dimensions 25.00 x 125.00
Property Description
Welcome to 212 E Marthart Avenue in the heart of convenient and historic Havertown. This desirable location offers a safe community for walking, running and a quick walk to all your favorite neighborhood spots. Enter into the enclosed front porch, perfect for enjoy morning coffee or an afternoon read. Next you'll be wowed by the large living room with 9ft ceilings, hardwood floors and beautiful trim. Envision relaxing with family or entertaining friends. Speaking of entertaining, hosting get togethers is fun and easy gathering around your favorite table in your brightly lit dining room. Serve up sumptuous meals from your well-appointed kitchen. You'll enjoy upgraded cabinets, subway tile backsplash, gas cooking, fabulous lighting a spacious pantry. Coats, backpacks and the like remain close-by in the convenient rear entry room. Expand your party outdoors onto your inviting private patio and picturesque backyard. Afterwards, retire upstairs to your spacious master bedroom boasting an abundance of natural light. Pamper yourself in your Spa-inspired hall bath featuring a quartz vanity top and sparkling glass tiles. Take in two more nice sized rooms to use as bedrooms or a possible office. The laundry combined with an extra "rest-stop", along with expansive storage space are found in the full basement. This well maintained home has an impressive feel and cohesive flow while offering the low-maintenance lifestyle that today's busy families require. Top all this with freshly painted walls in the current neutral palette to conclude that this is THE place to enjoy today's work/entertain from home lifestyle. Schedule your showing NOW before you miss out.
Location
State PA
County Delaware
Area Haverford Twp (10422)
Zoning R-10
Rooms
Basement Full
Interior
Interior Features Kitchen - Eat-In, Ceiling Fan(s), Formal/Separate Dining Room, Tub Shower, Wood Floors
Hot Water Natural Gas
Heating Hot Water
Cooling Central A/C
Flooring Hardwood, Ceramic Tile
Equipment Built-In Microwave, Built-In Range, Dishwasher, Disposal, Oven - Self Cleaning, Refrigerator, Water Heater, Washer, Dryer
Furnishings No
Fireplace N
Window Features Double Hung,Screens
Appliance Built-In Microwave, Built-In Range, Dishwasher, Disposal, Oven - Self Cleaning, Refrigerator, Water Heater, Washer, Dryer
Heat Source Natural Gas
Laundry Basement
Exterior
Exterior Feature Patio(s)
Garage Spaces 2.0
Fence Privacy
Utilities Available Cable TV
Water Access N
Accessibility 2+ Access Exits
Porch Patio(s)
Total Parking Spaces 2
Garage N
Building
Story 3
Sewer Public Sewer
Water Public
Architectural Style Colonial
Level or Stories 3
Additional Building Above Grade, Below Grade
Structure Type Dry Wall
New Construction N
Schools
Elementary Schools Chestnutwold
Middle Schools Haverford
High Schools Haverford Senior
School District Haverford Township
Others
Pets Allowed Y
Senior Community No
Tax ID 22-03-01535-00
Ownership Fee Simple
SqFt Source Assessor
Security Features Carbon Monoxide Detector(s),Smoke Detector
Acceptable Financing Cash, Conventional, FHA, FNMA, VA
Listing Terms Cash, Conventional, FHA, FNMA, VA
Financing Cash,Conventional,FHA,FNMA,VA
Special Listing Condition Standard
Pets Allowed No Pet Restrictions
Read Less
Want to know what your home might be worth? Contact us for a FREE valuation!

Our team is ready to help you sell your home for the highest possible price ASAP

Bought with Emily Fazzini • Compass RE







