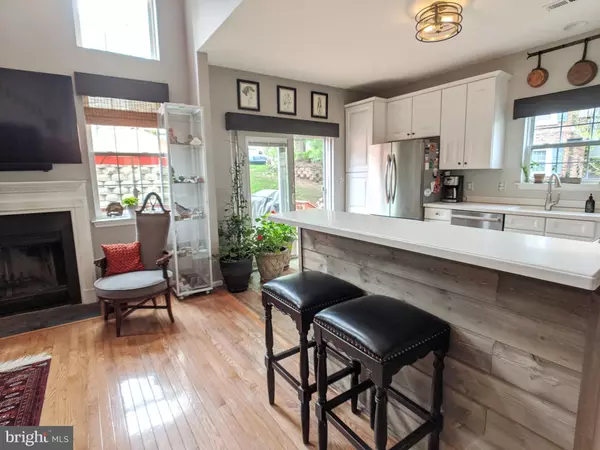$580,000
$580,000
For more information regarding the value of a property, please contact us for a free consultation.
2 DISPATCH DR #43D Washington Crossing, PA 18977
3 Beds
4 Baths
2,664 SqFt
Key Details
Sold Price $580,000
Property Type Townhouse
Sub Type End of Row/Townhouse
Listing Status Sold
Purchase Type For Sale
Square Footage 2,664 sqft
Price per Sqft $217
Subdivision Heritage Hills
MLS Listing ID PABU2024610
Sold Date 06/23/22
Style Other
Bedrooms 3
Full Baths 3
Half Baths 1
HOA Fees $305/mo
HOA Y/N Y
Abv Grd Liv Area 2,064
Originating Board BRIGHT
Year Built 1999
Annual Tax Amount $6,938
Tax Year 2022
Lot Dimensions 0.00 x 0.00
Property Description
Live a relatively maintenance-free lifestyle in this premium end unit Townhome in the highly sought after community of Heritage Hills in the heart of Washington Crossing. ----->> This pristine and upgraded Townhome boasts style and warmth with sun-drenched rooms, a spacious primary suite, a living room made cozy in the evening by the warm glow of a wood fireplace, and a fully finished basement with guest room and full bath with heated floor. A well thought out floor plan, with plenty of space up and down, gives you the option and flexibility to create a home that works for YOUR lifestyle. ----->> Love the outdoors? Heritage Hills offers a wonderful community pool, private tennis courts, sidewalks throughout, and is conveniently located to the Washington Crossing Park and Delaware Canal Towpath. ----->> All of this with easy access to Princeton, New York, and Philadelphia.
Location
State PA
County Bucks
Area Upper Makefield Twp (10147)
Zoning CM
Rooms
Other Rooms Living Room, Dining Room, Primary Bedroom, Bedroom 2, Kitchen, Family Room, Basement, Bedroom 1, Laundry, Bonus Room, Primary Bathroom, Full Bath
Basement Full, Fully Finished
Interior
Interior Features Primary Bath(s), Ceiling Fan(s), Breakfast Area
Hot Water Electric
Heating Forced Air
Cooling Central A/C
Flooring Wood, Fully Carpeted
Fireplaces Number 1
Fireplaces Type Wood
Equipment Dishwasher, Refrigerator, Oven/Range - Electric, Microwave
Fireplace Y
Appliance Dishwasher, Refrigerator, Oven/Range - Electric, Microwave
Heat Source Electric
Laundry Upper Floor
Exterior
Exterior Feature Deck(s)
Parking Features Inside Access, Garage Door Opener
Garage Spaces 3.0
Amenities Available Swimming Pool, Tennis Courts
Water Access N
Roof Type Pitched,Shingle
Accessibility None
Porch Deck(s)
Attached Garage 1
Total Parking Spaces 3
Garage Y
Building
Story 2
Foundation Concrete Perimeter
Sewer Public Sewer
Water Public
Architectural Style Other
Level or Stories 2
Additional Building Above Grade, Below Grade
New Construction N
Schools
Elementary Schools Sol Feinstone
Middle Schools Newtown
High Schools Council Rock High School North
School District Council Rock
Others
Pets Allowed Y
HOA Fee Include Pool(s),Common Area Maintenance,Ext Bldg Maint,Lawn Maintenance,Snow Removal,Trash
Senior Community No
Tax ID 47-031-001-212
Ownership Fee Simple
SqFt Source Estimated
Acceptable Financing Conventional
Listing Terms Conventional
Financing Conventional
Special Listing Condition Standard
Pets Allowed Dogs OK, Cats OK
Read Less
Want to know what your home might be worth? Contact us for a FREE valuation!

Our team is ready to help you sell your home for the highest possible price ASAP

Bought with Susan Koch • BHHS Fox & Roach -Yardley/Newtown







