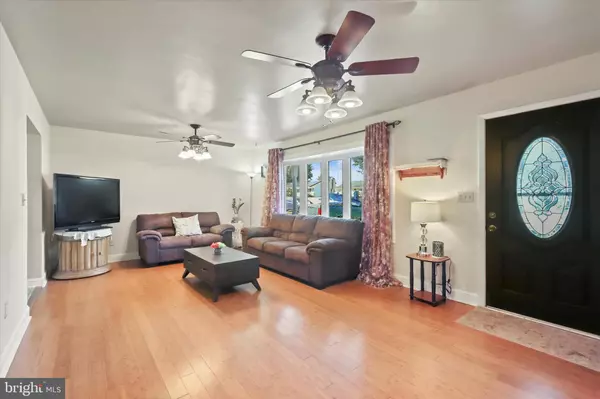$350,000
$350,000
For more information regarding the value of a property, please contact us for a free consultation.
1917 ESTHER DR Carlisle, PA 17013
5 Beds
3 Baths
3,201 SqFt
Key Details
Sold Price $350,000
Property Type Single Family Home
Sub Type Detached
Listing Status Sold
Purchase Type For Sale
Square Footage 3,201 sqft
Price per Sqft $109
Subdivision Noll Manor
MLS Listing ID PACB2015514
Sold Date 11/15/22
Style Traditional
Bedrooms 5
Full Baths 2
Half Baths 1
HOA Y/N N
Abv Grd Liv Area 3,201
Originating Board BRIGHT
Year Built 1968
Annual Tax Amount $5,107
Tax Year 2022
Lot Size 10,454 Sqft
Acres 0.24
Property Description
Welcome to this beautiful, well cared for 5-bedroom colonial home in Noll Manor. This home boasts 3200 square feet of living space plus a finished family room in the basement! The main level features 3 bedrooms and a full bath. Bamboo hardwood floors can be seen throughout the living room and 3 bedrooms. The largest bedroom on the main floor has a half bath and vanity off the bedroom. The living room features a large bow window allowing ample natural light to enter. Moving to the very spacious open kitchen/dining area you'll see features such as, custom built cabinets, an island with Corian counter tops, additional counter space for stools, Kitchen-Aid double oven and cook top stove along with a hood, making this a dream home kitchen. Plenty of cabinet space and a large pantry for storage. Off of the kitchen/dining area you have access to the large concrete patio for cookouts and entertaining while still enjoying your privacy with a 6' vinyl fence that encloses your property. As you move from the first floor to the upper level you will find two uniquely large bedrooms. The primary bedroom is 22'X26' with a full bath, large walk-in closet and ceiling fan. The second bedroom measures 17'X26' with two huge walk-in closets and a ceiling fan.
As you make your way from the upper level to the basement, you are greeted with a finished family room that was completed in 2017 that features a fire place with a wood-burning stove insert to help keep your home warm and toasty during the winter months. Your laundry room is located off the family room in the basement with an abundance of space for storage or to continue building onto this one-of-a-kind home!
Your garage offers easy access to both your home and backyard with a built-in storage closest for your lawncare tools. Enjoy the neighborhood park within walking distance and you'll love the views of the mountains! Easy access to the turnpike Rt 76 and Rt. 81.
This is a MUST SEE... Schedule your tour now
Location
State PA
County Cumberland
Area North Middleton Twp (14429)
Zoning RESIDENTIAL
Rooms
Basement Partially Finished
Main Level Bedrooms 3
Interior
Hot Water Electric
Heating Forced Air
Cooling Central A/C
Heat Source Electric
Exterior
Parking Features Garage Door Opener, Garage - Front Entry
Garage Spaces 1.0
Water Access N
Accessibility None
Attached Garage 1
Total Parking Spaces 1
Garage Y
Building
Story 2
Foundation Block
Sewer Public Sewer
Water Public
Architectural Style Traditional
Level or Stories 2
Additional Building Above Grade, Below Grade
New Construction N
Schools
High Schools Carlisle Area
School District Carlisle Area
Others
Senior Community No
Tax ID 29-16-1094-100
Ownership Fee Simple
SqFt Source Assessor
Acceptable Financing Cash, Conventional, FHA, VA
Listing Terms Cash, Conventional, FHA, VA
Financing Cash,Conventional,FHA,VA
Special Listing Condition Standard
Read Less
Want to know what your home might be worth? Contact us for a FREE valuation!

Our team is ready to help you sell your home for the highest possible price ASAP

Bought with Rod Martin • Iron Valley Real Estate







