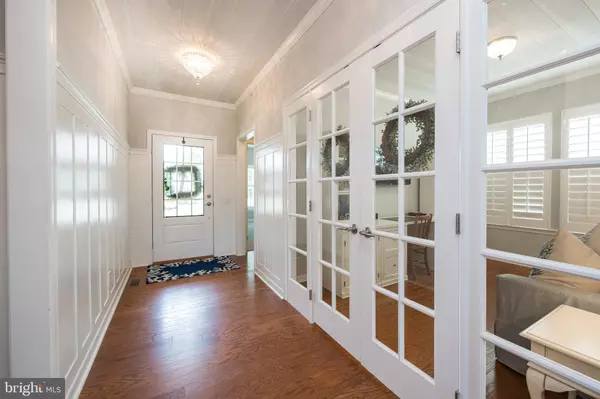$575,000
$575,000
For more information regarding the value of a property, please contact us for a free consultation.
416 HALLMAN CT Downingtown, PA 19335
2 Beds
2 Baths
1,680 SqFt
Key Details
Sold Price $575,000
Property Type Single Family Home
Sub Type Detached
Listing Status Sold
Purchase Type For Sale
Square Footage 1,680 sqft
Price per Sqft $342
Subdivision Applecross
MLS Listing ID PACT2027500
Sold Date 08/04/22
Style Ranch/Rambler
Bedrooms 2
Full Baths 2
HOA Fees $336/mo
HOA Y/N Y
Abv Grd Liv Area 1,680
Originating Board BRIGHT
Year Built 2014
Annual Tax Amount $7,935
Tax Year 2021
Lot Size 7,783 Sqft
Acres 0.18
Lot Dimensions 0.00 x 0.00
Property Description
This is a special home lovingly cared for by original owners with lots of upgrades you will see the moment you enter the front door. Beautiful and unique custom wainscotting throughout the main level painted a bright white, lights up the entire home with cheer. All of the ceilings have custom woodwork highlighting and give the home an casual elegance. The layout is just perfect with the spare bedroom in the front with a full bath and alcove entry, then there is a den with double lighted doors for work or cozy, quiet movie time, or workout room, then you enter the spacious and open kitchen, dining and living area with natural gas fireplace. The Kitchen features a large island with three seats, pantry cabinet, backsplash with new quartz countertops, newer stove and microwave, enhanced lights with dimmers, plenty of cabinets. The adjacent living room is open and airy with windows covered with plantation shutters and giving you the open space view. A Nice size deck off kitchen dining area for those barbecue nights and beautiful sunsets to enjoy.
Your master suite is off to the side facing the rear of the home with open space views, Master bath recently updated with custom cabinets, tile, luxurious faucets and toilet. Walk in closet. Laundry Room is nearby for convenience. The bonus is the full basement ready to be finished in your personal way already with roughed in plumbing, with walk- out and windows offering loads of light. Or, just use for storage. Current owners have added some additional closets for storage. Some more improvements are a new roof in 2020, New very lovely front walkway and stoop in 2020, Plantation shutters, Whole house humidifier and dehumidifier.
Enhanced by the wonderful community of Applecross featuring Golf, tennis, indoor and outdoor pools, hot tub, tennis courts, walking trails, and much much more. A lifestyle you will relish. All of this makes this home one of a kind. Better than new construction! See for yourself. Don't delay, make your appointment today. EZ to show.
Location
State PA
County Chester
Area East Brandywine Twp (10330)
Zoning RESIDENTIAL
Rooms
Basement Daylight, Full, Rough Bath Plumb, Sump Pump, Walkout Level, Windows
Main Level Bedrooms 2
Interior
Interior Features Ceiling Fan(s), Combination Kitchen/Dining, Entry Level Bedroom, Family Room Off Kitchen, Floor Plan - Open, Kitchen - Island, Pantry, Primary Bath(s), Stall Shower, Upgraded Countertops, Tub Shower, Wainscotting, Walk-in Closet(s), Window Treatments, Wood Floors, Other
Hot Water Natural Gas
Heating Forced Air
Cooling Central A/C
Flooring Ceramic Tile, Engineered Wood, Vinyl
Fireplaces Number 1
Fireplaces Type Other
Equipment Built-In Microwave, Built-In Range, Dishwasher, Disposal, Dryer - Electric, Dryer - Front Loading, Humidifier, Icemaker, Microwave, Oven - Self Cleaning, Oven - Single, Oven - Wall, Oven/Range - Electric, Refrigerator, Six Burner Stove, Stainless Steel Appliances
Fireplace Y
Appliance Built-In Microwave, Built-In Range, Dishwasher, Disposal, Dryer - Electric, Dryer - Front Loading, Humidifier, Icemaker, Microwave, Oven - Self Cleaning, Oven - Single, Oven - Wall, Oven/Range - Electric, Refrigerator, Six Burner Stove, Stainless Steel Appliances
Heat Source Natural Gas
Laundry Main Floor
Exterior
Parking Features Garage - Front Entry, Garage Door Opener
Garage Spaces 2.0
Utilities Available Cable TV, Phone Connected, Under Ground
Amenities Available Basketball Courts, Club House, Common Grounds, Community Center, Exercise Room, Fitness Center, Golf Club, Golf Course, Hot tub, Jog/Walk Path, Pool - Indoor, Pool - Outdoor, Putting Green, Recreational Center, Shuffleboard, Spa, Swimming Pool, Tennis Courts
Water Access N
View Panoramic, Scenic Vista
Roof Type Asphalt
Street Surface Black Top
Accessibility 2+ Access Exits, Level Entry - Main
Attached Garage 2
Total Parking Spaces 2
Garage Y
Building
Story 1
Foundation Concrete Perimeter, Passive Radon Mitigation
Sewer Public Sewer
Water Public
Architectural Style Ranch/Rambler
Level or Stories 1
Additional Building Above Grade, Below Grade
New Construction N
Schools
Elementary Schools Brandywine-Wallace
Middle Schools Downington
High Schools Downingtown Hs West Campus
School District Downingtown Area
Others
Pets Allowed Y
HOA Fee Include Health Club,Lawn Care Front,Lawn Care Rear,Lawn Care Side,Lawn Maintenance,Management,Pool(s),Recreation Facility,Reserve Funds,Road Maintenance,Snow Removal,Other
Senior Community No
Tax ID 30-05 -0556
Ownership Fee Simple
SqFt Source Assessor
Acceptable Financing Conventional, Cash
Horse Property N
Listing Terms Conventional, Cash
Financing Conventional,Cash
Special Listing Condition Standard
Pets Allowed Cats OK, Dogs OK
Read Less
Want to know what your home might be worth? Contact us for a FREE valuation!

Our team is ready to help you sell your home for the highest possible price ASAP

Bought with Stacey Smart • Compass RE







