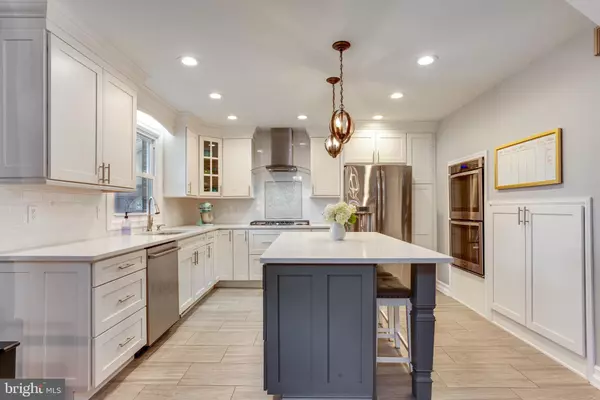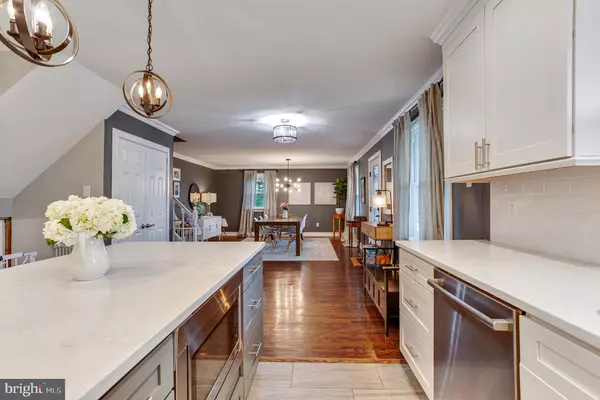$510,000
$510,000
For more information regarding the value of a property, please contact us for a free consultation.
1000 E CUSHMORE RD Southampton, PA 18966
4 Beds
3 Baths
3,016 SqFt
Key Details
Sold Price $510,000
Property Type Single Family Home
Sub Type Detached
Listing Status Sold
Purchase Type For Sale
Square Footage 3,016 sqft
Price per Sqft $169
Subdivision Latimer Farms
MLS Listing ID PABU526480
Sold Date 06/25/21
Style Split Level
Bedrooms 4
Full Baths 3
HOA Y/N N
Abv Grd Liv Area 3,016
Originating Board BRIGHT
Year Built 1960
Annual Tax Amount $8,773
Tax Year 2020
Lot Size 0.332 Acres
Acres 0.33
Lot Dimensions 75.00 x 193.00
Property Description
Welcome Home to 1000 Cushmore Rd! When you walk in the front door you are greeted with a gorgeous updated Kitchen with Quartz Countertops, Ceramic Tile Backsplash, Two Wall Ovens, Stainless Steel Appliances, Large Center Island, and Ceramic Tile Floor. The Dining Room has Hardwood Floors, three nice size windows to let in the afternoon sun. When you go down one level you will be wowed by the Large Family Room with Stone Wood-Burning Fireplace, Skylights, Ceiling Fans and a small Kitchenette and sitting area plus a ton of windows so you can enjoy the view of the backyard. You also have a renovated full bathroom and office or 5th bedroom on this level. There is also a 3-season room located off of the Family Room. The Laundry Area includes a sink with Quartz Countertops and updated washer/dryer. The Laundry Area is located on this level and direct access to the garage and the backyard. Upstairs you will find 3 nice size bedrooms. The Master Bedroom has a Master Bathroom. All bedrooms have nice size closets and ceiling fans with overhead lighting. The Hall Bathroom has recently been completely renovated as well with granite countertops. Up one more level you will find a Fourth Bedroom with a Sitting Area. This room has ceiling fans, tons of additional storage, skylights plus an abundance of windows. If you enjoy sitting outside you will love the tree lined backyard. You can relax on the patio or sit around a fire pit in the yard and just enjoy!
Location
State PA
County Bucks
Area Upper Southampton Twp (10148)
Zoning R3
Rooms
Other Rooms Dining Room, Bedroom 2, Bedroom 3, Bedroom 4, Kitchen, Family Room, Sun/Florida Room, Office
Basement Partial
Interior
Interior Features Ceiling Fan(s), Dining Area, Kitchen - Island
Hot Water Natural Gas
Heating Forced Air, Baseboard - Electric
Cooling Central A/C
Flooring Ceramic Tile, Hardwood, Carpet, Laminated
Fireplaces Number 1
Fireplaces Type Stone
Equipment Dishwasher, Dryer, Oven/Range - Gas, Refrigerator, Washer
Fireplace Y
Appliance Dishwasher, Dryer, Oven/Range - Gas, Refrigerator, Washer
Heat Source Natural Gas
Laundry Lower Floor
Exterior
Parking Features Inside Access
Garage Spaces 2.0
Water Access N
Roof Type Shingle
Accessibility None
Attached Garage 2
Total Parking Spaces 2
Garage Y
Building
Story 3
Sewer Public Sewer
Water Public
Architectural Style Split Level
Level or Stories 3
Additional Building Above Grade, Below Grade
New Construction N
Schools
School District Centennial
Others
Senior Community No
Tax ID 48-016-177
Ownership Fee Simple
SqFt Source Assessor
Acceptable Financing Cash, Conventional, FHA, VA
Listing Terms Cash, Conventional, FHA, VA
Financing Cash,Conventional,FHA,VA
Special Listing Condition Standard
Read Less
Want to know what your home might be worth? Contact us for a FREE valuation!

Our team is ready to help you sell your home for the highest possible price ASAP

Bought with Jill Babnew • Keller Williams Real Estate-Langhorne







