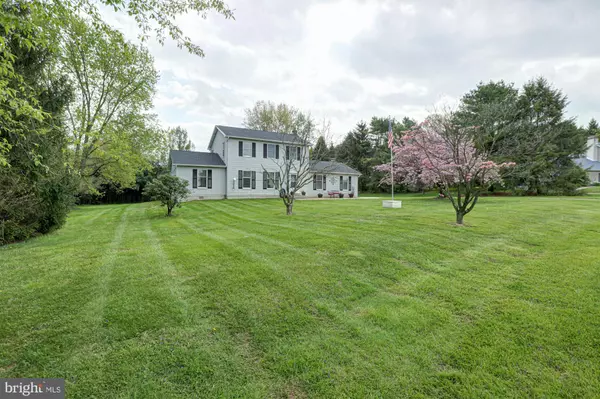$415,000
$430,000
3.5%For more information regarding the value of a property, please contact us for a free consultation.
5 ROSEWOOD DR West Grove, PA 19390
3 Beds
3 Baths
2,566 SqFt
Key Details
Sold Price $415,000
Property Type Single Family Home
Sub Type Detached
Listing Status Sold
Purchase Type For Sale
Square Footage 2,566 sqft
Price per Sqft $161
Subdivision Rosewood Knoll
MLS Listing ID PACT2022584
Sold Date 06/16/22
Style Traditional,Colonial
Bedrooms 3
Full Baths 2
Half Baths 1
HOA Y/N N
Abv Grd Liv Area 2,566
Originating Board BRIGHT
Year Built 1987
Annual Tax Amount $5,094
Tax Year 2022
Lot Size 1.400 Acres
Acres 1.4
Lot Dimensions 0.00 x 0.00
Property Description
Welcome to 5 Rosewood! This updated colonial has much to offer your family with hardwoods throughout and a very large bonus room with closet on the first floor! NEW ROOF 2021! Upon entry to the left you will find the freshly painted Formal Living Room with a pellet stove, 2 large windows and hardwood floors. The kitchen features a stainless refrigerator and dishwasher, a pantry as well as granite island and plenty of counter space. The kitchen is flanked by the Family Room with a wood burning fireplace and French door access to the decks and the Dining Room with beautiful lighting and 2 large windows. The deck is awesome! Spend your time on this deck with your loved ones taking in the fantastic back yard oasis. Plenty of space for sports and BBQ's on the 1.4 acres spread. The second floor is where you will find the main bedroom suite complete with private bath. The other bedrooms on this floor share a recently updated hall bath with tub. Hardwoods in every bedroom! Just minutes to the Community College/HS programs! This home has a very versatile floor plan allowing for many family needs.
Location
State PA
County Chester
Area Penn Twp (10358)
Zoning R10
Rooms
Other Rooms Living Room, Dining Room, Primary Bedroom, Bedroom 2, Kitchen, Family Room, Bedroom 1, Other, Attic
Basement Full
Interior
Interior Features Primary Bath(s), Kitchen - Eat-In, Crown Moldings, Floor Plan - Traditional, Formal/Separate Dining Room, Kitchen - Island, Pantry, Bathroom - Stall Shower, Bathroom - Tub Shower, Upgraded Countertops
Hot Water Electric
Heating Forced Air
Cooling Central A/C
Fireplaces Number 1
Fireplaces Type Brick, Wood
Fireplace Y
Heat Source Oil
Laundry Basement
Exterior
Exterior Feature Deck(s)
Parking Features Garage - Side Entry, Inside Access
Garage Spaces 4.0
Water Access N
Roof Type Pitched,Shingle
Accessibility None
Porch Deck(s)
Attached Garage 1
Total Parking Spaces 4
Garage Y
Building
Lot Description Level, Open, Front Yard, Rear Yard
Story 2
Foundation Block
Sewer On Site Septic
Water Well
Architectural Style Traditional, Colonial
Level or Stories 2
Additional Building Above Grade, Below Grade
New Construction N
Schools
High Schools Avon Grove
School District Avon Grove
Others
Senior Community No
Tax ID 58-04 -0141
Ownership Fee Simple
SqFt Source Assessor
Acceptable Financing Conventional, FHA, Cash, VA
Listing Terms Conventional, FHA, Cash, VA
Financing Conventional,FHA,Cash,VA
Special Listing Condition Standard
Read Less
Want to know what your home might be worth? Contact us for a FREE valuation!

Our team is ready to help you sell your home for the highest possible price ASAP

Bought with Lorna D Kozlowski • RE/MAX Town & Country







