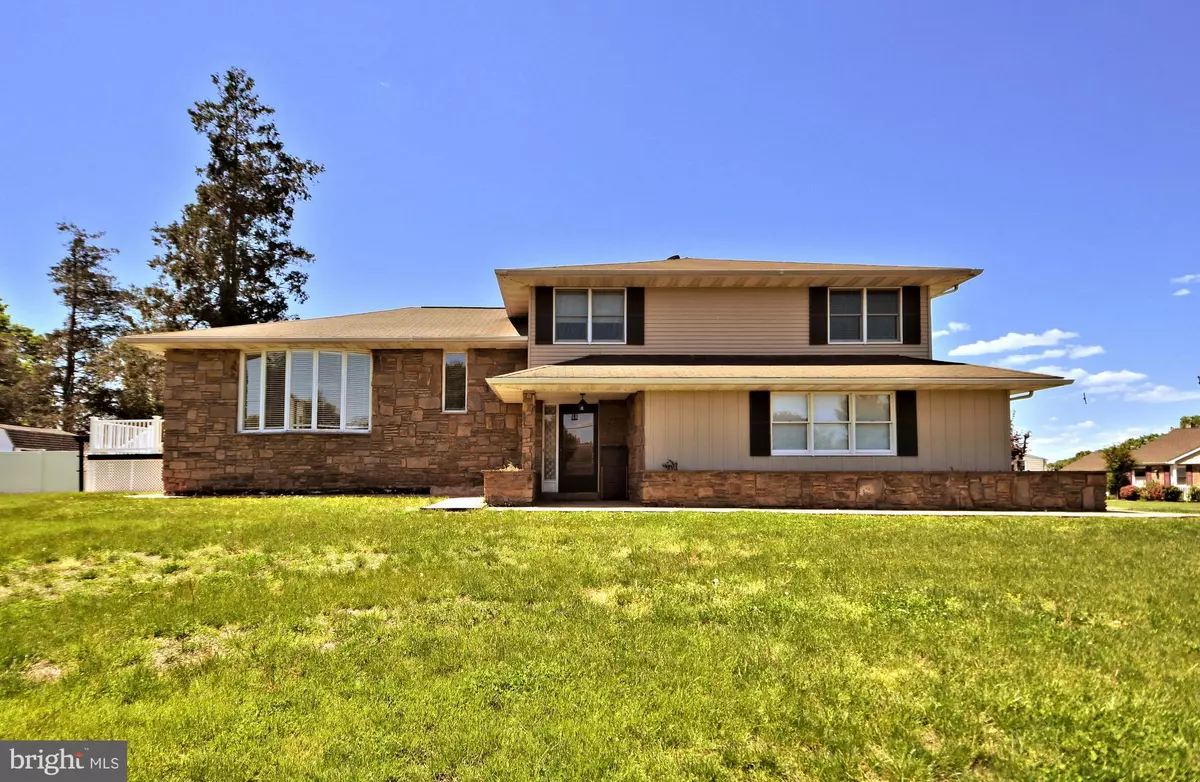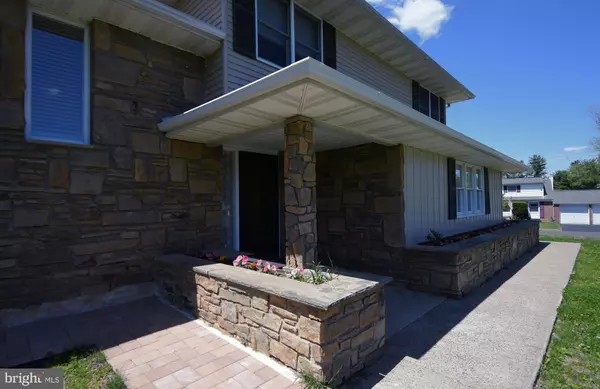$531,000
$500,000
6.2%For more information regarding the value of a property, please contact us for a free consultation.
920 JEFFREY DR Southampton, PA 18966
4 Beds
3 Baths
3,106 SqFt
Key Details
Sold Price $531,000
Property Type Single Family Home
Sub Type Detached
Listing Status Sold
Purchase Type For Sale
Square Footage 3,106 sqft
Price per Sqft $170
Subdivision Latimer Farms
MLS Listing ID PABU527698
Sold Date 06/30/21
Style Colonial,Split Level
Bedrooms 4
Full Baths 2
Half Baths 1
HOA Y/N N
Abv Grd Liv Area 3,106
Originating Board BRIGHT
Year Built 1976
Annual Tax Amount $7,814
Tax Year 2020
Lot Size 0.331 Acres
Acres 0.33
Lot Dimensions 93.00 x 155.00
Property Description
This custom-built absolutely beautiful home on a large corner lot has just been updated with quality construction and impeccable taste. The new aluminum cladding was added to the door frames. Come up the walk by the hand-quarried stone planters to the solid mahogany front door. Enter the foyer with a new chandelier, and custom wrought iron rail. A beautiful floor of herringbone tile, and engineered hardwood flows into the family room. The family room has a large bay window, and radiant heat on the floor, and a hand-quarried stone fireplace. Also on the main floor is a newly updated powder room, and a large room which is the 4th bedroom, or could serve as an office or guest room. An attached 2-car heated garage, 516 sq. ft. can be accessed from the main floor. Ascend the stairs to the living room. Note that beautiful flooring covers the living room, dining room, and kitchen. All recessed lighting in the home is newer and new light fixtures have been added throughout the three main floors. The dining room's sliding glass door opens to an inviting 264 sq. ft. deck. The kitchen will be the hub of this home. Newer cabinets, granite countertops, a newer microwave, and a new stove. Hang out at the new island, and there is also plenty of room to have a large kitchen table. Step up to the next floor to the carpeted main bedroom. The main bath has been completely redone in 2019. The main suite includes a 103 sq. ft. walk-in closet with a California closet style organizer system, and an additional closet. Recently remodeled master bath. Two other bedrooms share the recently updated hall bath, which features a double sink vanity. On the lower level, there is a finished game room area with new vinyl plank flooring. And a separate laundry room has space for a washer and dryer. There are also separate storage areas on the lower level. The house has added colonial base trim. All newer interior doors and hardware. Attic insulation also updated. Central air installed 2019. All this in the highly-regarded Centennial School District. Come see us!
Location
State PA
County Bucks
Area Upper Southampton Twp (10148)
Zoning R3
Rooms
Other Rooms Living Room, Dining Room, Bedroom 4, Family Room, Laundry, Media Room, Bathroom 1, Bathroom 2, Bathroom 3
Basement Full
Main Level Bedrooms 1
Interior
Hot Water Oil
Heating Baseboard - Hot Water
Cooling Central A/C
Flooring Carpet, Hardwood, Ceramic Tile
Fireplaces Number 1
Fireplaces Type Wood
Fireplace Y
Heat Source Oil
Laundry Basement
Exterior
Parking Features Garage - Side Entry
Garage Spaces 6.0
Water Access N
Roof Type Shingle
Accessibility None
Attached Garage 2
Total Parking Spaces 6
Garage Y
Building
Story 3
Sewer Public Sewer
Water Public
Architectural Style Colonial, Split Level
Level or Stories 3
Additional Building Above Grade, Below Grade
New Construction N
Schools
High Schools William Tennent
School District Centennial
Others
Senior Community No
Tax ID 48-016-012-009
Ownership Fee Simple
SqFt Source Assessor
Acceptable Financing Conventional, Cash, FHA
Listing Terms Conventional, Cash, FHA
Financing Conventional,Cash,FHA
Special Listing Condition Standard
Read Less
Want to know what your home might be worth? Contact us for a FREE valuation!

Our team is ready to help you sell your home for the highest possible price ASAP

Bought with Joanna Gouak • Re/Max One Realty







