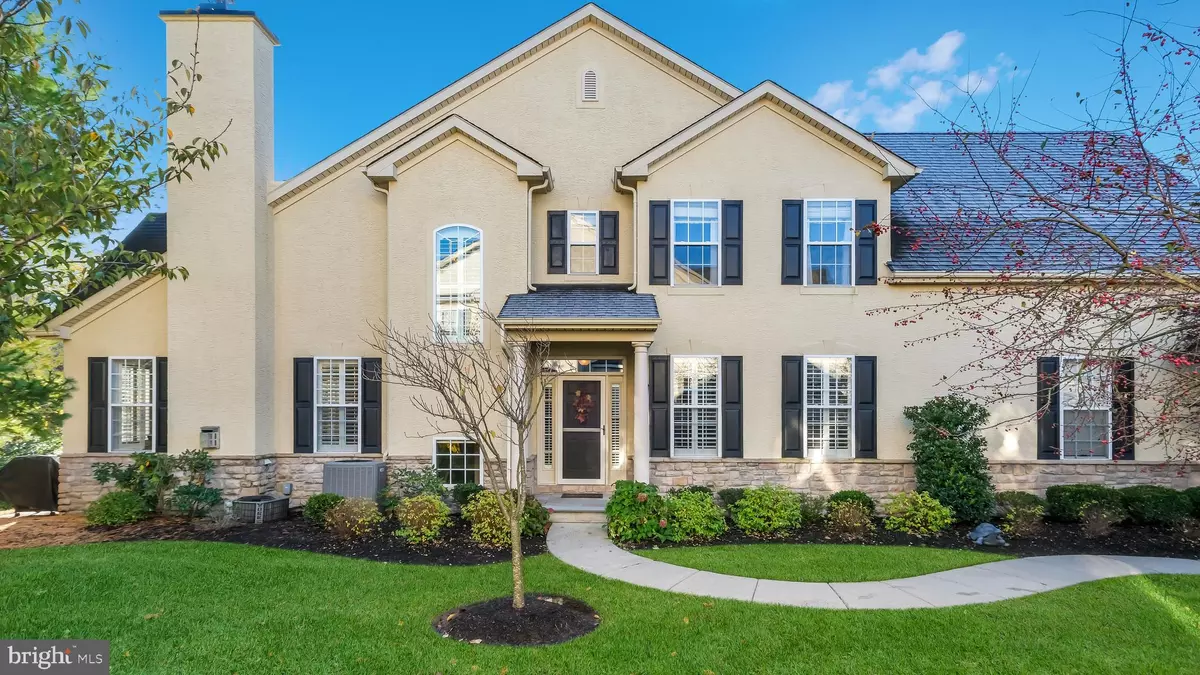$574,000
$589,900
2.7%For more information regarding the value of a property, please contact us for a free consultation.
406 BLUE HERON CIR Blue Bell, PA 19422
3 Beds
5 Baths
3,054 SqFt
Key Details
Sold Price $574,000
Property Type Condo
Sub Type Condo/Co-op
Listing Status Sold
Purchase Type For Sale
Square Footage 3,054 sqft
Price per Sqft $187
Subdivision Foxcroft Of Blue B
MLS Listing ID PAMC665348
Sold Date 02/09/21
Style Colonial
Bedrooms 3
Full Baths 4
Half Baths 1
Condo Fees $363/mo
HOA Y/N N
Abv Grd Liv Area 3,054
Originating Board BRIGHT
Year Built 2004
Annual Tax Amount $7,999
Tax Year 2020
Lot Size 1,324 Sqft
Acres 0.03
Lot Dimensions x 0.00
Property Description
Paradise Found on Peaceful, Private Cul-De-Sac! Premium, Professionally-Landscaped Lot surrounding this Elegant End-Unit Townhome backs to woods! Watch the Fall migration of the myriad of birds from your Picture-Perfect Patio or place some pumpkins in the gorgeous garden surround of specimen trees and plants! Picturesque Portico Entry presents a "Warm and Wonderful" Feeling. Stepping inside, you are already smiling at the Awesome architectural Columns accentuating the Outstanding Open Floor Plan! The All-Custom Plantation Shutters are open, allowing the sunshine to reflect off the Heavenly Hardwood Floors, and highlighting the Crown Molding and Wainscoting. Smooth Soft Jazz is streaming through the Surround-Sound System, and Visions of Holiday gatherings in the Delightful Dining Room come to mind! Guests will love the Terrific Tray Ceiling and Designer Chandelier, and a Table for 12 is not a problem! Cooks and Weekend Gourmets will find their "New Home" in the Gorgeous Kitchen, loaded with 42-Inch Custom Cabinetry, Gleaming Granite, High-End Brushed Stainless Steel Appliances. Tuscan Tile Backsplash makes clean ups oh so easy, and Recessed, Under Counter, and Pendant Lighting will bring all those recipes "into focus" -- not "cheaters" necessary! Naturally there is a Beautiful Breakfast Room for Family and Friends to keep The Cook company or serve the hors d'oeuvres in the Simply Stunning 2-Story Great Room with Soaring Ceilings, Spectacular Ceiling to Floor Stacked Stone Gas Fireplace with Heat-Glo System. A Colossal "Casablanca" Fan keeps the air moving to keep everyone comfy cozy. Saavy Seller installed a New A/C System for the upstairs this year -- just in case we have a long "Indian Summer" this year, you will be ready!! Incredibly the "Big Screen" is included too! Upstairs the Magnificent Master Suite offers its on "Serene Sanctuary", replete with Wonderful Walk-In Closet with Built-Ins and a Totally-Updated Tuscan Tile Bath! Two other Big Beautiful Bedroom Suites await Guests or Lucky Children!! The Lower Level is "Entertainment Central" with High Ceilings, Surround Sound, Beautiful Berber Carpet, and another "Big Screen" -- also included. Beaucoup Recessed Lighting and Egress Window make it Light and Bright. The Under Stairs area is the Perfect Place for a Place House or Fort, and the Full Bath is a major plus! An Exercise/Utility Room offers tons of space for your In-Home Gym and Storage. Need to Work From Home or Want to Shelter In place?? This Heavenly Home offers plenty of "space" for the Entire Family , Views of Nature, and beaucoup "Creature Comforts". Did I mention it's Stony Creek Elementary and 5-Star Wissahickon Schools in a location that is Mere Minutes from Every Major Area Route! Welcome Home!!
Location
State PA
County Montgomery
Area Whitpain Twp (10666)
Zoning R3A
Rooms
Other Rooms Living Room, Dining Room, Bedroom 2, Bedroom 3, Kitchen, Family Room, Foyer, Breakfast Room, Bedroom 1, Exercise Room, Great Room, Laundry, Bathroom 1, Bathroom 2, Bathroom 3, Full Bath, Half Bath
Basement Full, Heated, Water Proofing System, Windows, Sump Pump, Poured Concrete, Outside Entrance, Fully Finished
Interior
Interior Features Built-Ins, Ceiling Fan(s), Crown Moldings, Kitchen - Eat-In, Kitchen - Island, Recessed Lighting, Soaking Tub, Sprinkler System, Wainscotting, Walk-in Closet(s), Window Treatments, Wood Floors, Floor Plan - Open, Kitchen - Gourmet
Hot Water Natural Gas
Heating Forced Air
Cooling Central A/C
Fireplaces Number 1
Equipment Built-In Microwave, Dishwasher, Disposal, Energy Efficient Appliances, Dryer - Electric, Stainless Steel Appliances, Washer
Window Features Energy Efficient,Transom,Palladian
Appliance Built-In Microwave, Dishwasher, Disposal, Energy Efficient Appliances, Dryer - Electric, Stainless Steel Appliances, Washer
Heat Source Natural Gas
Exterior
Parking Features Additional Storage Area, Garage - Side Entry, Garage Door Opener, Inside Access, Oversized
Garage Spaces 2.0
Amenities Available Security
Water Access N
View Trees/Woods, Garden/Lawn
Roof Type Shingle
Accessibility None
Attached Garage 2
Total Parking Spaces 2
Garage Y
Building
Lot Description Backs to Trees, Cul-de-sac, Front Yard, Landscaping, Partly Wooded, Premium, Private, Rear Yard
Story 2
Sewer Public Sewer
Water Public
Architectural Style Colonial
Level or Stories 2
Additional Building Above Grade, Below Grade
New Construction N
Schools
Elementary Schools Stony Creek
Middle Schools Wissahickon
High Schools Wissahickon Senior
School District Wissahickon
Others
Pets Allowed Y
HOA Fee Include Common Area Maintenance,Security Gate,Snow Removal,Trash
Senior Community No
Tax ID 66-00-01529-079
Ownership Fee Simple
SqFt Source Estimated
Acceptable Financing Conventional, Cash
Listing Terms Conventional, Cash
Financing Conventional,Cash
Special Listing Condition Standard
Pets Allowed Number Limit
Read Less
Want to know what your home might be worth? Contact us for a FREE valuation!

Our team is ready to help you sell your home for the highest possible price ASAP

Bought with Ashlee Check • BHHS Fox & Roach-Jenkintown







