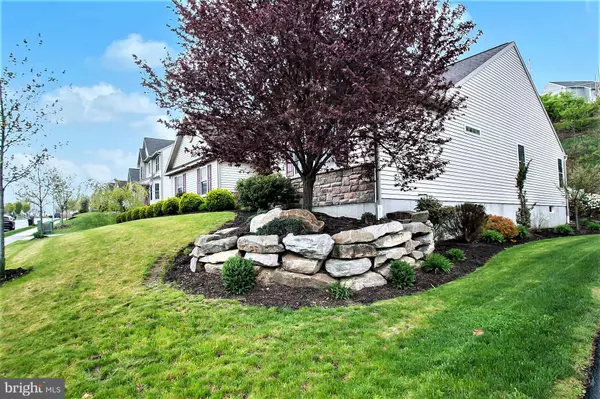$416,000
$399,900
4.0%For more information regarding the value of a property, please contact us for a free consultation.
669 SEEM DR Kutztown, PA 19530
3 Beds
2 Baths
2,109 SqFt
Key Details
Sold Price $416,000
Property Type Single Family Home
Sub Type Detached
Listing Status Sold
Purchase Type For Sale
Square Footage 2,109 sqft
Price per Sqft $197
Subdivision Hilltop Estates No
MLS Listing ID PABK2015610
Sold Date 06/17/22
Style Ranch/Rambler,Traditional
Bedrooms 3
Full Baths 2
HOA Y/N N
Abv Grd Liv Area 2,109
Originating Board BRIGHT
Year Built 2012
Annual Tax Amount $9,379
Tax Year 2022
Lot Size 0.315 Acres
Acres 0.31
Lot Dimensions 0.00 x 0.00
Property Description
PLEASE HAVE ALL OFFERS IN BY Mon. 5/16 at 3pm.
Immaculate 10 yr old Ranch style home in Hilltop Estates offers open concept 1st floor living at its finest!
This 3 Bedroom, 2 bath home features a formal Dining room with hard wood floors, tray ceiling, crown molding & chair rails. The amazing kitchen has plenty of cabinet space & beautiful granite counter tops. The kitchen overlooks the Breakfast area & Family room that has vaulted ceilings & a cozy gas fireplace. The sliding glass door from the breakfast area leads to the patio where you will enjoy the privacy of the beautifully landscaped backyard. The master bedroom has ample walk in closet space as well as a spacious en suite. The master bath has a tiled Roman shower with seat. Other features include an oversized laundry room on 1st floor as well as a 2 car garage & massive basement which can be finished for additional living space! Conveniently located to 222 & I-78, this home is central to Allentown & Reading areas & home to the highly ranked Kutztown School District. SHOWINGS TO BEGIN SAT. 5/14
Location
State PA
County Berks
Area Kutztown Boro (10255)
Zoning RESID
Rooms
Other Rooms Living Room, Dining Room, Primary Bedroom, Bedroom 2, Kitchen, Basement, Breakfast Room, Bedroom 1, Laundry, Attic, Primary Bathroom, Full Bath
Basement Full
Main Level Bedrooms 3
Interior
Interior Features Primary Bath(s), Ceiling Fan(s), Kitchen - Eat-In
Hot Water Natural Gas
Heating Forced Air
Cooling Central A/C
Flooring Fully Carpeted, Tile/Brick, Hardwood
Fireplaces Number 1
Fireplaces Type Stone, Gas/Propane
Equipment Built-In Range, Oven - Self Cleaning, Dishwasher, Disposal, Energy Efficient Appliances
Fireplace Y
Window Features Bay/Bow,Energy Efficient
Appliance Built-In Range, Oven - Self Cleaning, Dishwasher, Disposal, Energy Efficient Appliances
Heat Source Natural Gas
Laundry Main Floor
Exterior
Exterior Feature Patio(s), Porch(es)
Parking Features Inside Access, Oversized
Garage Spaces 2.0
Utilities Available Cable TV
Water Access N
Roof Type Pitched,Shingle
Accessibility None
Porch Patio(s), Porch(es)
Attached Garage 2
Total Parking Spaces 2
Garage Y
Building
Lot Description Cul-de-sac, Sloping, Open, Front Yard, Rear Yard, SideYard(s)
Story 1
Foundation Concrete Perimeter
Sewer Public Sewer
Water Public
Architectural Style Ranch/Rambler, Traditional
Level or Stories 1
Additional Building Above Grade, Below Grade
Structure Type Cathedral Ceilings
New Construction N
Schools
High Schools Kutztown Area Senior
School District Kutztown Area
Others
Senior Community No
Tax ID 55-5444-20-82-8254
Ownership Fee Simple
SqFt Source Estimated
Acceptable Financing Cash, Conventional, FHA, VA
Listing Terms Cash, Conventional, FHA, VA
Financing Cash,Conventional,FHA,VA
Special Listing Condition Standard
Read Less
Want to know what your home might be worth? Contact us for a FREE valuation!

Our team is ready to help you sell your home for the highest possible price ASAP

Bought with Susan E Bernhard • Realty One Group Exclusive







