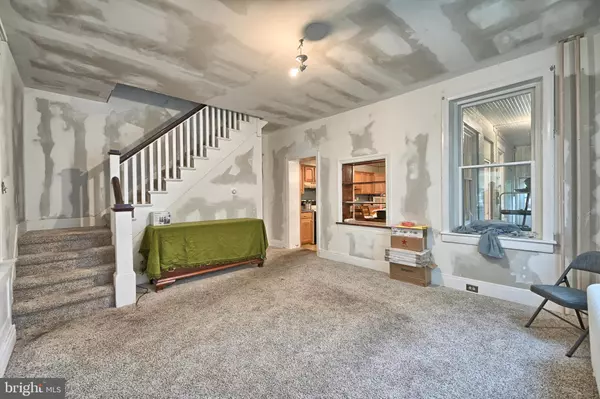$121,000
$119,000
1.7%For more information regarding the value of a property, please contact us for a free consultation.
218 S 9TH ST Lebanon, PA 17042
3 Beds
2 Baths
1,912 SqFt
Key Details
Sold Price $121,000
Property Type Townhouse
Sub Type End of Row/Townhouse
Listing Status Sold
Purchase Type For Sale
Square Footage 1,912 sqft
Price per Sqft $63
Subdivision 2 Ward
MLS Listing ID PALN2005484
Sold Date 07/28/22
Style Traditional
Bedrooms 3
Full Baths 1
Half Baths 1
HOA Y/N N
Abv Grd Liv Area 1,912
Originating Board BRIGHT
Year Built 1845
Annual Tax Amount $1,778
Tax Year 2021
Lot Size 2,178 Sqft
Acres 0.05
Lot Dimensions 20x117
Property Description
If you are looking for a home that offers a large eat-in kitchen, I encourage you to request your tour today. This home features laundry on the main level, a first-floor one-half bath and a formal dining room and living room. The large primary bedroom with a bonus room could be used for your sitting room, storage, or walk-in closet. This home offers additional great features like natural gas heat with hot water radiators, an enclosed rear porch leading to the rear patio and paved off-street parking. The seller has been proactive with a recent pre-listing home inspection. Wait, it gets better. Seller has removed the old plaster with drywall. Paint has not been applied so now you can choose your own paint flavor to your likening. Seller has been proactive with a pre-listing home inspection. Home buyer's warranty for the successful buyer of this spacious and charming home.
Location
State PA
County Lebanon
Area Lebanon City (13201)
Zoning RESIDENTIAL
Rooms
Other Rooms Living Room, Dining Room, Bedroom 2, Kitchen, Bedroom 1, Laundry, Other, Bathroom 3
Basement Interior Access, Outside Entrance, Poured Concrete, Unfinished
Interior
Interior Features Carpet, Floor Plan - Traditional, Kitchen - Eat-In, Kitchen - Table Space
Hot Water Electric
Heating Hot Water
Cooling Window Unit(s)
Flooring Engineered Wood, Hardwood, Partially Carpeted, Vinyl
Equipment Dryer, Refrigerator, Washer, Oven - Single
Furnishings No
Appliance Dryer, Refrigerator, Washer, Oven - Single
Heat Source Natural Gas
Laundry Main Floor
Exterior
Exterior Feature Balcony, Porch(es)
Garage Spaces 2.0
Water Access N
View Limited
Roof Type Other
Accessibility 2+ Access Exits
Porch Balcony, Porch(es)
Total Parking Spaces 2
Garage N
Building
Lot Description Level, Rear Yard
Story 2.5
Foundation Stone
Sewer Public Sewer
Water Public
Architectural Style Traditional
Level or Stories 2.5
Additional Building Above Grade, Below Grade
New Construction N
Schools
School District Lebanon
Others
Senior Community No
Tax ID 02-2337689-368022-0000
Ownership Fee Simple
SqFt Source Assessor
Acceptable Financing Cash, Conventional
Listing Terms Cash, Conventional
Financing Cash,Conventional
Special Listing Condition Standard
Read Less
Want to know what your home might be worth? Contact us for a FREE valuation!

Our team is ready to help you sell your home for the highest possible price ASAP

Bought with Randall J Martin • Coldwell Banker Realty







