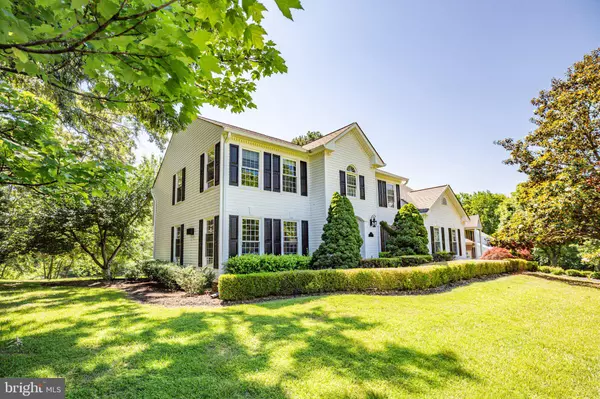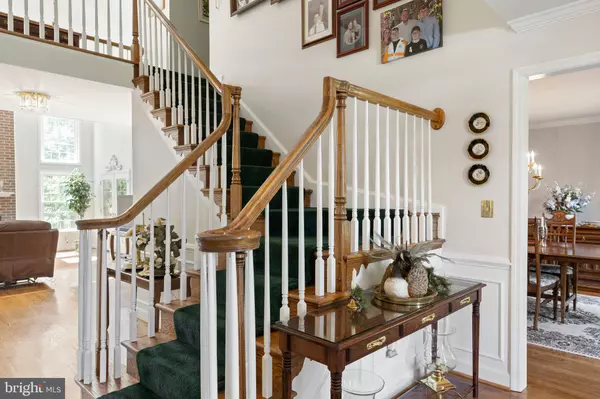$560,000
$559,000
0.2%For more information regarding the value of a property, please contact us for a free consultation.
9706 CHARLESFIELD DR Fredericksburg, VA 22407
5 Beds
4 Baths
4,552 SqFt
Key Details
Sold Price $560,000
Property Type Single Family Home
Sub Type Detached
Listing Status Sold
Purchase Type For Sale
Square Footage 4,552 sqft
Price per Sqft $123
Subdivision Fox Point
MLS Listing ID VASP2010488
Sold Date 09/01/22
Style Colonial
Bedrooms 5
Full Baths 3
Half Baths 1
HOA Fees $56/qua
HOA Y/N Y
Abv Grd Liv Area 3,404
Originating Board BRIGHT
Year Built 1989
Annual Tax Amount $3,224
Tax Year 2022
Lot Size 0.686 Acres
Acres 0.69
Property Description
Welcome home to this rare gem in sought after Fox Point. This 5 bedroom 3.5 bathroom home boasts over 5,000 finished sqft. As you enter the home you will notice all the natural light flooding through the oversized windows and skylights. The main level features a formal living room with a gas fireplace a huge formal dining room, an office, family room with vaulted ceilings, skylights and a wood burning fireplace. The eat in kitchen is large with a butlers pantry. The upper level is where you will find a huge owners suite with wired surround sound, a walk in closet and large bathroom with a separate shower and soaking tub. There are 3 more generous sized bedrooms a second bathroom and the laundry room. The lower level features the 5th bedroom (NTC) a full bathroom. an office space, a den and a craft room, currently being used as a sewing room. This home is no cookie cutter, too many custom built cabinets and book cases to list. The home has storage galore! don't miss the walk in attic space off the laundry room, with more storage in the basement. The best part of this home is it's oversized beautifully landscaped lot with a pond that you can enjoy fishing in or just enjoy a picnic with your family. Your grass will always be green with your own in ground sprinkler system and uses the water from the pond. It truly feels like you are in your own private park! Maybe you prefer relaxing on your screened in deck while enjoying the sights and sounds of nature that surrounds your lush beautiful property. Enjoy the amenities that come with living in Fox point which include: community pool, sports courts, playground, and clubhouse. Close to shopping, I-95 and commuter lots. Hurry don't miss out on this one of a kind home!
Location
State VA
County Spotsylvania
Zoning RU
Rooms
Basement Outside Entrance, Fully Finished
Interior
Hot Water Electric
Heating Heat Pump(s)
Cooling Programmable Thermostat, Central A/C
Flooring Carpet, Hardwood
Fireplaces Number 2
Fireplaces Type Gas/Propane, Wood
Equipment See Remarks
Fireplace Y
Heat Source Natural Gas
Laundry Upper Floor
Exterior
Garage Garage - Side Entry
Garage Spaces 2.0
Waterfront N
Water Access Y
View Pond
Roof Type Architectural Shingle
Accessibility 2+ Access Exits, Accessible Switches/Outlets, Doors - Lever Handle(s)
Attached Garage 2
Total Parking Spaces 2
Garage Y
Building
Lot Description Pond
Story 3
Foundation Concrete Perimeter, Permanent
Sewer Public Sewer
Water Public
Architectural Style Colonial
Level or Stories 3
Additional Building Above Grade, Below Grade
Structure Type Dry Wall
New Construction N
Schools
School District Spotsylvania County Public Schools
Others
HOA Fee Include Pool(s),Recreation Facility
Senior Community No
Tax ID 34G7-206R
Ownership Fee Simple
SqFt Source Assessor
Acceptable Financing Cash, Conventional, FHA, VA
Listing Terms Cash, Conventional, FHA, VA
Financing Cash,Conventional,FHA,VA
Special Listing Condition Standard
Read Less
Want to know what your home might be worth? Contact us for a FREE valuation!

Our team is ready to help you sell your home for the highest possible price ASAP

Bought with Stephanie S Crist • Redfin Corporation







