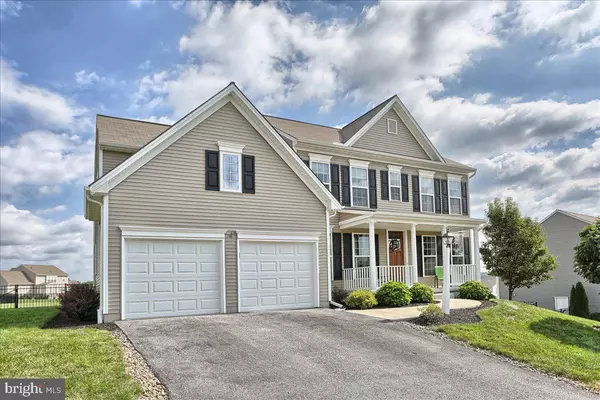$476,000
$465,000
2.4%For more information regarding the value of a property, please contact us for a free consultation.
7042 WOODSMAN DR Harrisburg, PA 17111
4 Beds
3 Baths
3,358 SqFt
Key Details
Sold Price $476,000
Property Type Single Family Home
Sub Type Detached
Listing Status Sold
Purchase Type For Sale
Square Footage 3,358 sqft
Price per Sqft $141
Subdivision Spring Hill
MLS Listing ID PADA2015820
Sold Date 09/21/22
Style Colonial,Traditional
Bedrooms 4
Full Baths 2
Half Baths 1
HOA Fees $27/mo
HOA Y/N Y
Abv Grd Liv Area 2,738
Originating Board BRIGHT
Year Built 2015
Annual Tax Amount $7,157
Tax Year 2022
Lot Size 0.450 Acres
Acres 0.45
Property Description
This home is truly a MUST SEE!!! Step through the 8' front door into the 2-story foyer and you'll immediately feel how grand this home is. You'll notice the beautiful hardwood flooring throughout most of the first floor as well as the tall 8' doors. Open up the custom barn doors right off the foyer and you'll find the office with custom built-ins. Across the foyer is the formal dining room. Continue past the stairs into the family room with a gas fireplace and windows galore! There is certainly no shortage of natural light in this home with 16 windows between the family room, kitchen, and sunroom alone! The kitchen is truly a dream. It features granite countertops, a tile backsplash, an oversized island, double wall oven, gas cooktop, stainless steel appliances, and again, incredible natural light. The sunroom leads outside to the stamped concrete patio and large fenced-in backyard. With almost half an acre, you will have more than enough room to entertain. Through the kitchen is the mudroom that leads into the garage. Off of the mudroom is the half bath and laundry room which has a tiled pet washing station. Head upstairs and you'll come to the loft, which is the perfect secondary entertaining space. Off the loft is the owner's suite with a generous walk-in closet and luxurious 4-piece bathroom. There are 3 additional bedrooms and a hall bathroom on the second floor. The basement is also partially finished for even more living and entertaining space. A large window lets in enough natural light to give you the feeling that you're not in a basement. Along with the finished space in the basement there is also plenty of room for storage and the mechanicals. This home has it all! Bring your things and enjoy this truly amazing home!
Location
State PA
County Dauphin
Area Swatara Twp (14063)
Zoning RESIDENTIAL
Rooms
Other Rooms Living Room, Dining Room, Primary Bedroom, Bedroom 2, Bedroom 3, Bedroom 4, Kitchen, Basement, Sun/Florida Room, Laundry, Loft, Mud Room, Office, Bonus Room, Primary Bathroom, Full Bath, Half Bath
Basement Partially Finished, Interior Access, Sump Pump
Interior
Hot Water Electric
Heating Forced Air
Cooling Central A/C
Flooring Hardwood, Carpet, Luxury Vinyl Plank, Tile/Brick, Vinyl
Fireplaces Number 1
Heat Source Natural Gas
Exterior
Parking Features Garage - Front Entry, Inside Access
Garage Spaces 4.0
Fence Aluminum
Water Access N
Roof Type Architectural Shingle
Accessibility 2+ Access Exits
Attached Garage 2
Total Parking Spaces 4
Garage Y
Building
Lot Description Cleared, Level
Story 2
Foundation Crawl Space, Concrete Perimeter
Sewer Public Sewer
Water Public
Architectural Style Colonial, Traditional
Level or Stories 2
Additional Building Above Grade, Below Grade
New Construction N
Schools
Middle Schools Central Dauphin East
High Schools Central Dauphin East
School District Central Dauphin
Others
HOA Fee Include Common Area Maintenance
Senior Community No
Tax ID 63-018-256-000-0000
Ownership Fee Simple
SqFt Source Assessor
Acceptable Financing Cash, Conventional, VA
Listing Terms Cash, Conventional, VA
Financing Cash,Conventional,VA
Special Listing Condition Standard
Read Less
Want to know what your home might be worth? Contact us for a FREE valuation!

Our team is ready to help you sell your home for the highest possible price ASAP

Bought with Amgad Saad • Keller Williams of Central PA







