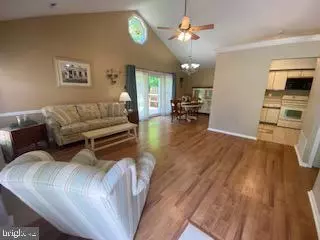$340,000
$320,000
6.3%For more information regarding the value of a property, please contact us for a free consultation.
622 DANENBERGER DR Southampton, PA 18966
2 Beds
2 Baths
1,076 SqFt
Key Details
Sold Price $340,000
Property Type Townhouse
Sub Type End of Row/Townhouse
Listing Status Sold
Purchase Type For Sale
Square Footage 1,076 sqft
Price per Sqft $315
Subdivision Huntingdon Brook
MLS Listing ID PABU2030634
Sold Date 07/29/22
Style Ranch/Rambler
Bedrooms 2
Full Baths 2
HOA Fees $260/mo
HOA Y/N Y
Abv Grd Liv Area 1,076
Originating Board BRIGHT
Year Built 1985
Annual Tax Amount $4,450
Tax Year 2021
Lot Dimensions 26.00 x
Property Description
Welcome to the finest combination of ONE LEVEL LIVING and location! This pristine END unit home in desirable Huntingdon Brook community, accented by a white picket fence, is situated on a cul-de-sac and affords the new owner not only the convenience of living on 1 floor but also the enjoyment of courtyard gardens and an expansive deck for fun in the sun! As you enter the home you are immediately welcomed by the newer laminate flooring and lofty cathedral ceilings in the Living Room and Dining Room. The Open Floor Plan creates a spacious, unified living area. The many windows and extra large Sliding Glass Door to the gigantic deck bathes the home in bright light. The Kitchen, which is the heart of the home, is open to the Dining Room for ease of entertaining. The Master Suite is a retreat unto itself with a high Cathedral Ceiling, large windows with circle-top windows, 2 double closets plus a separate linen closet, and an En-Suite updated bathroom. The 2nd bedroom overlooks the side courtyard and has a double closet and ceiling fan and is serviced by the Updated 2nd Bathroom. Convenient Laundry area and coat closet. Enjoy gardening? Newer Siding and Newer Roof (2020) which are maintained by the HOA. The front flower bed and courtyard gardens will provide hours of pleasure. Additionally, there is a large storage shed off of the walkway for all of your storage needs. Close to everything, yet tucked away this spectacular home awaits you. Just unpack and start enjoying the community pool and all that Bucks County has to offer. Don't hesitate...this RARE ranch home will not last!
Location
State PA
County Bucks
Area Upper Southampton Twp (10148)
Zoning R4
Rooms
Other Rooms Living Room, Dining Room, Primary Bedroom, Bedroom 2, Kitchen, Laundry, Bathroom 2, Primary Bathroom
Main Level Bedrooms 2
Interior
Hot Water Electric
Heating Forced Air
Cooling Central A/C
Fireplaces Number 1
Heat Source Natural Gas
Exterior
Exterior Feature Patio(s), Deck(s), Wrap Around
Garage Spaces 2.0
Water Access N
Accessibility No Stairs
Porch Patio(s), Deck(s), Wrap Around
Total Parking Spaces 2
Garage N
Building
Lot Description Backs to Trees, Cul-de-sac, Front Yard, Landscaping, Level, No Thru Street, Premium, Private, Secluded
Story 1
Foundation Slab
Sewer Public Sewer
Water Public
Architectural Style Ranch/Rambler
Level or Stories 1
Additional Building Above Grade, Below Grade
New Construction N
Schools
School District Centennial
Others
Senior Community No
Tax ID 48-025-303
Ownership Fee Simple
SqFt Source Assessor
Special Listing Condition Standard
Read Less
Want to know what your home might be worth? Contact us for a FREE valuation!

Our team is ready to help you sell your home for the highest possible price ASAP

Bought with Linda B Cawley • Weichert Realtors







