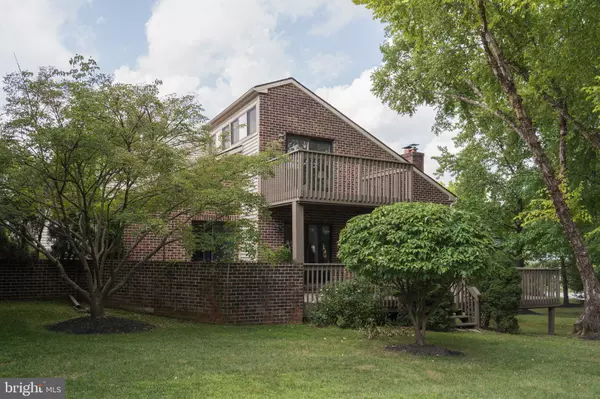$460,000
$460,000
For more information regarding the value of a property, please contact us for a free consultation.
16 STIRLING CT Chesterbrook, PA 19087
3 Beds
4 Baths
2,086 SqFt
Key Details
Sold Price $460,000
Property Type Townhouse
Sub Type End of Row/Townhouse
Listing Status Sold
Purchase Type For Sale
Square Footage 2,086 sqft
Price per Sqft $220
Subdivision Chesterbrook
MLS Listing ID PACT2004788
Sold Date 10/01/21
Style Colonial
Bedrooms 3
Full Baths 4
HOA Fees $180/mo
HOA Y/N Y
Abv Grd Liv Area 2,086
Originating Board BRIGHT
Year Built 1986
Annual Tax Amount $5,364
Tax Year 2021
Lot Size 7,308 Sqft
Acres 0.17
Lot Dimensions 0.00 x 0.00
Property Description
Welcome to 16 Stirling Court in the popular Chesterbrook community. Are you looking for a unique property? You must see this end unit townhouse with lots of living space, freshly painted with brand new flooring and carpeting throughout. One of the best assets of this property is the wrap around multi-tiered deck which you can access from almost every room and is unlike anything you typically get with a townhome. If you like to relax and/or entertain outdoors, this property is for you! The private courtyard leads you to the double entryway into the spacious foyer with access to the garage and brand new engineered wood floors that continue through the kitchen and dining room. The sundrenched eat-in kitchen offers lots of space and features a built-in table with modern pendant light, tile backsplash, and recessed lighting. The dining area is open to the living room featuring a 2-sided built-in cabinet with glass shelving. The living room is warmed by a fireplace with slate surround and two sliding glass doorways with transom windows allowing for lots of natural light. Step up to an office area with wet bar (this was the third bedroom that was converted to an office/entertainment room. It can easily be converted back to the third bedroom). It also gives convenient access to the tiled hall bathroom. The first floor primary bedroom offers recessed lighting, double closet, a walk-in closet, a separate vanity/dressing room, and private bath with a tub, separate stall shower, and two vanities. On the second floor you will find a loft that is a perfect area for quiet studies with built-in desk and shelving. The second floor bedroom overlooks the living room and gives way to a private balcony. The third full bathroom can be found on this level that has a soaking tub, separate stall shower, and access to a walk-in closet. The large walkout finished basement with wet bar provides lots of extra living space with a private room that could be a fourth bedroom. The basement also comes complete with full tiled bath, storage room and access to a patio. This is your opportunity to acquire a great end-unit townhouse with great interior and exterior living/entertaining space. Located close to major road arteries, shopping and corporate centers, King of Prussia, National and State Parks walking trails, and so much more.
Location
State PA
County Chester
Area Tredyffrin Twp (10343)
Zoning RESIDENTIAL
Rooms
Other Rooms Living Room, Dining Room, Primary Bedroom, Bedroom 2, Bedroom 3, Kitchen, Family Room, Foyer, Storage Room, Bathroom 2, Bathroom 3, Bonus Room, Primary Bathroom, Full Bath
Basement Walkout Level, Partially Finished, Outside Entrance
Main Level Bedrooms 2
Interior
Interior Features Bar, Carpet, Primary Bath(s)
Hot Water Electric
Heating Forced Air
Cooling Central A/C
Fireplaces Number 1
Fireplace Y
Heat Source Oil
Exterior
Exterior Feature Deck(s)
Parking Features Garage - Front Entry, Inside Access
Garage Spaces 2.0
Water Access N
Accessibility None
Porch Deck(s)
Attached Garage 1
Total Parking Spaces 2
Garage Y
Building
Story 2
Sewer Public Sewer
Water Public
Architectural Style Colonial
Level or Stories 2
Additional Building Above Grade, Below Grade
New Construction N
Schools
School District Tredyffrin-Easttown
Others
HOA Fee Include Common Area Maintenance,Trash,Snow Removal,Lawn Maintenance,Management
Senior Community No
Tax ID 43-05L-0098
Ownership Fee Simple
SqFt Source Assessor
Acceptable Financing Cash, Conventional, FHA, VA
Listing Terms Cash, Conventional, FHA, VA
Financing Cash,Conventional,FHA,VA
Special Listing Condition Standard
Read Less
Want to know what your home might be worth? Contact us for a FREE valuation!

Our team is ready to help you sell your home for the highest possible price ASAP

Bought with Marielle D'Arcangelo-Huff • Egan Real Estate







