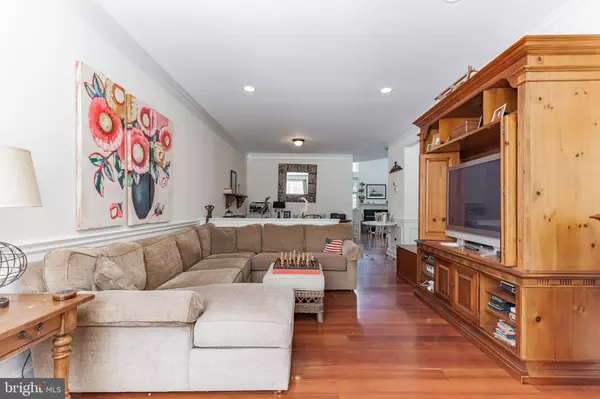$480,000
$500,000
4.0%For more information regarding the value of a property, please contact us for a free consultation.
97 DISPATCH DR #259 Washington Crossing, PA 18977
3 Beds
3 Baths
2,017 SqFt
Key Details
Sold Price $480,000
Property Type Condo
Sub Type Condo/Co-op
Listing Status Sold
Purchase Type For Sale
Square Footage 2,017 sqft
Price per Sqft $237
Subdivision Heritage Hills
MLS Listing ID PABU2002420
Sold Date 10/25/21
Style Colonial
Bedrooms 3
Full Baths 2
Half Baths 1
Condo Fees $288/mo
HOA Y/N N
Abv Grd Liv Area 2,017
Originating Board BRIGHT
Year Built 1999
Annual Tax Amount $6,210
Tax Year 2021
Lot Dimensions 0.00 x 0.00
Property Description
Wonderful opportunity to own a luxury townhome in highly desirable Heritage Hills. This Greenbriar model boasts Brazilian Cherry hardwood floors and a neutral color scheme throughout the first floor. The sun-drenched kitchen with stainless steel appliances opens to a two-story family room, currently used as a dining room. A cozy wood-burning fireplace with an open-designed staircase leads to the 2nd level. Right off the kitchen, you can step out to the deck with great views and retractable awning - the perfect place to enjoy outside meals in the warmer months. The formal living and dining rooms along with a powder room complete the first floor. Upstairs you will find the main bedroom and bathroom with soaking tub, double sinks and shower. Two additional bedrooms, a shared full bathroom, and laundry complete this level. The fully finished basement with its daylight exterior windows and open floor plan offers added living space and additional storage rooms! Community swimming pool, and tennis courts provide outside recreation! Benefit from easy access to I95, Philadelphia, Princeton, and NYC, while enjoying all of the convenience of Bucks County living. Restaurants, shopping, and recreational activities abound. All this plus the highly rated Council Rock School District.
Location
State PA
County Bucks
Area Upper Makefield Twp (10147)
Zoning CM
Rooms
Other Rooms Living Room, Dining Room, Primary Bedroom, Bedroom 2, Bedroom 3, Kitchen, Family Room, Laundry, Primary Bathroom, Full Bath, Half Bath
Basement Full, Fully Finished, Windows, Daylight, Partial
Interior
Interior Features Breakfast Area, Carpet, Ceiling Fan(s), Chair Railings, Combination Kitchen/Dining, Crown Moldings, Dining Area, Pantry, Recessed Lighting, Soaking Tub, Stall Shower, Tub Shower, Wainscotting, Walk-in Closet(s), Wood Floors
Hot Water Electric
Heating Heat Pump(s)
Cooling Central A/C
Flooring Carpet, Tile/Brick, Wood
Fireplaces Number 1
Fireplaces Type Wood
Fireplace Y
Heat Source Electric
Laundry Upper Floor
Exterior
Exterior Feature Deck(s)
Parking Features Garage - Front Entry, Inside Access
Garage Spaces 2.0
Amenities Available Pool - Outdoor
Water Access N
Accessibility Other
Porch Deck(s)
Attached Garage 1
Total Parking Spaces 2
Garage Y
Building
Story 2
Sewer Public Sewer
Water Public
Architectural Style Colonial
Level or Stories 2
Additional Building Above Grade, Below Grade
New Construction N
Schools
Elementary Schools Sol Feinstone
Middle Schools Newtown Jr
High Schools Council Rock High School North
School District Council Rock
Others
Pets Allowed Y
HOA Fee Include Common Area Maintenance,Ext Bldg Maint,Lawn Maintenance,Snow Removal,Trash
Senior Community No
Tax ID 47-031-001-259
Ownership Fee Simple
SqFt Source Assessor
Security Features Security System
Acceptable Financing Cash, Conventional, FHA, VA
Listing Terms Cash, Conventional, FHA, VA
Financing Cash,Conventional,FHA,VA
Special Listing Condition Standard
Pets Allowed No Pet Restrictions
Read Less
Want to know what your home might be worth? Contact us for a FREE valuation!

Our team is ready to help you sell your home for the highest possible price ASAP

Bought with Michael Graf • Keller Williams Real Estate-Doylestown







