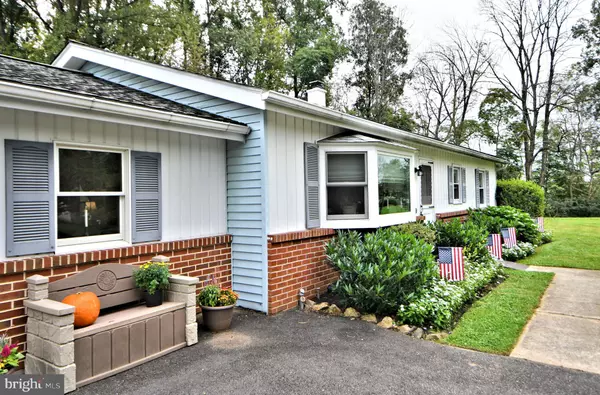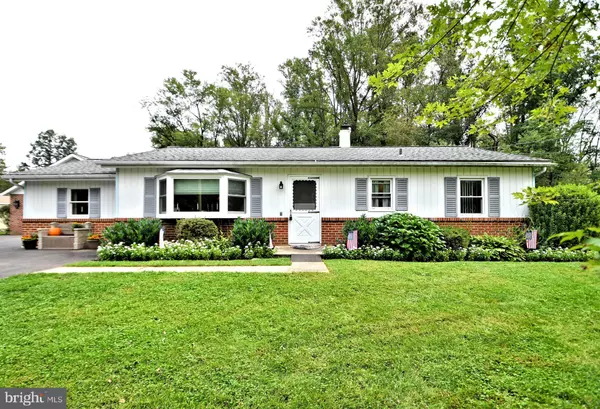$325,000
$325,000
For more information regarding the value of a property, please contact us for a free consultation.
428 NEIFFER RD Schwenksville, PA 19473
3 Beds
1 Bath
1,356 SqFt
Key Details
Sold Price $325,000
Property Type Single Family Home
Sub Type Detached
Listing Status Sold
Purchase Type For Sale
Square Footage 1,356 sqft
Price per Sqft $239
Subdivision None Available
MLS Listing ID PAMC2011220
Sold Date 12/17/21
Style Ranch/Rambler
Bedrooms 3
Full Baths 1
HOA Y/N N
Abv Grd Liv Area 1,356
Originating Board BRIGHT
Year Built 1978
Annual Tax Amount $4,569
Tax Year 2021
Lot Size 1.129 Acres
Acres 1.13
Lot Dimensions 307.00 x 0.00
Property Description
This three-bedroom open concept Ranch home sitting on a little over an acre is waiting for you! Located on a level lot in Spring Ford SD. Enter into the large carpeted living room with fresh paint and a nice bay window that provides plenty of sunlight. Dining room features tile flooring, chair rail and tiffany light. The kitchen features tile flooring, an abundance of white cabinetry, newer appliances and backsplash. The Off the kitchen is the covered deck with pavers to the garage and driveway. There are 3 bedrooms; all carpeted with ceiling fans. The largest of the bedrooms has 2 closets. The full bath was recently renovated in March of 2021 and has a walk-in tiled shower. This home has the biggest and most convenient pantry/storage/laundry room you will ever need! The basement is finished and has a half bath. The unfinished side offers plenty of storage space with Bilco doors leading out to the back yard with plenty of space for entertaining and has a fire pit. There is a nice size shed (with electric, lights and heater). The huge driveway can accommodate 5+ cars with room to turn around. The oversized garage is large enough to hold 4 cars, and has a workshop area. The garage is heated and has running water with steps that lead to the second floor for additional storage. Plenty of shopping nearby - Wawa, Philadelphia Premium Outlets, Wegmans, Giant, Costco, King of Prussia Mall, and is close to Rt 422 and the Providence Town Center.
Location
State PA
County Montgomery
Area Limerick Twp (10637)
Zoning 1101 RES: 1 FAM
Rooms
Other Rooms Living Room, Dining Room, Bedroom 2, Bedroom 3, Kitchen, Bedroom 1, Laundry, Bathroom 1, Half Bath
Basement Partially Finished, Outside Entrance, Poured Concrete, Sump Pump
Main Level Bedrooms 3
Interior
Interior Features Carpet, Ceiling Fan(s), Chair Railings, Combination Kitchen/Dining, Stall Shower
Hot Water Oil
Heating Hot Water
Cooling Central A/C
Equipment Cooktop, Dishwasher, Exhaust Fan
Fireplace N
Appliance Cooktop, Dishwasher, Exhaust Fan
Heat Source Oil
Laundry Main Floor
Exterior
Exterior Feature Deck(s)
Parking Features Garage - Front Entry, Oversized, Additional Storage Area
Garage Spaces 9.0
Water Access N
Roof Type Architectural Shingle
Accessibility Level Entry - Main
Porch Deck(s)
Total Parking Spaces 9
Garage Y
Building
Story 1
Foundation Block
Sewer On Site Septic
Water Well
Architectural Style Ranch/Rambler
Level or Stories 1
Additional Building Above Grade, Below Grade
New Construction N
Schools
School District Spring-Ford Area
Others
Senior Community No
Tax ID 37-00-03210-002
Ownership Fee Simple
SqFt Source Assessor
Acceptable Financing Cash, Conventional, FHA, VA, USDA
Listing Terms Cash, Conventional, FHA, VA, USDA
Financing Cash,Conventional,FHA,VA,USDA
Special Listing Condition Standard, Probate Listing
Read Less
Want to know what your home might be worth? Contact us for a FREE valuation!

Our team is ready to help you sell your home for the highest possible price ASAP

Bought with Maria L Dieter • Realty One Group Exclusive







