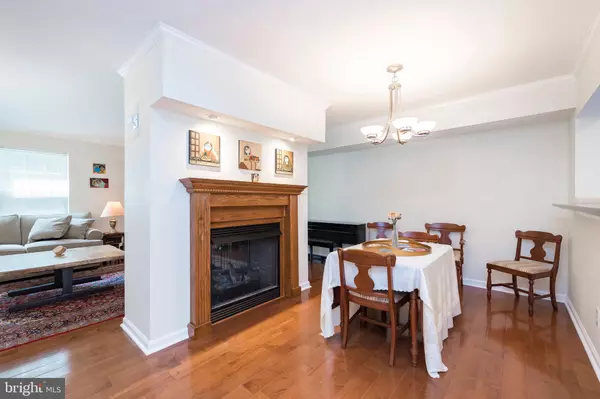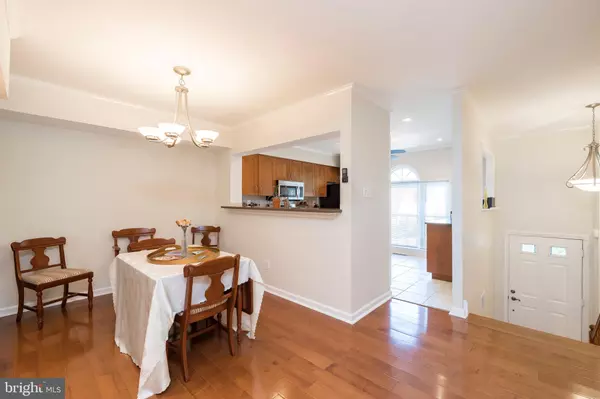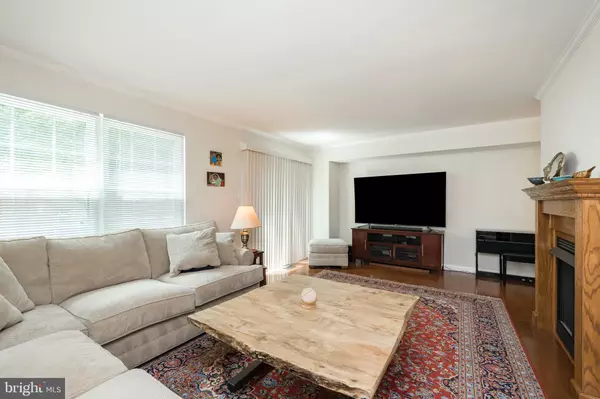$348,000
$349,900
0.5%For more information regarding the value of a property, please contact us for a free consultation.
3306 KESWICK WAY West Chester, PA 19382
3 Beds
3 Baths
1,728 SqFt
Key Details
Sold Price $348,000
Property Type Townhouse
Sub Type Interior Row/Townhouse
Listing Status Sold
Purchase Type For Sale
Square Footage 1,728 sqft
Price per Sqft $201
Subdivision Willistown Woods
MLS Listing ID PACT2001062
Sold Date 08/06/21
Style Colonial
Bedrooms 3
Full Baths 2
Half Baths 1
HOA Fees $196/mo
HOA Y/N Y
Abv Grd Liv Area 1,728
Originating Board BRIGHT
Year Built 1983
Annual Tax Amount $3,050
Tax Year 2020
Lot Size 1,400 Sqft
Acres 0.03
Lot Dimensions 0.00 x 0.00
Property Description
You will absolutely fall in love with this elegant 3-story totally remodeled townhouse located in Willistown Woods! This 3-bedroom, 2.5 bathroom home has a 1-car garage, gleaming hardwood floors throughout, and a modern gourmet kitchen. Sundrenched open concept living room and dining room with see-through gas fireplace just imagine cuddling up to a cozy fireplace with a good book. Spacious bright & cheery gourmet kitchen features stainless steel appliances, double oven, ample cabinets for storage, tile floor palladium window overlooking the back slate patio. First floor powder room completes this level. The second floor features a generous owner's suite with dual closets and a lavish ensuite with double vanities. Additional sizable 2nd bedroom with large updated hall bath and second floor laundry for convenience. The third floor offers an incredibly versatile 3rd floor bedroom loft or private in-home office, a beautiful open space with skylights, this room could be utilized in a number of ways if you don’t need a third bedroom. Finished lower level family room with walk-out to one-car attached garage. Charming private outdoor living space with a slate patio to relax and unwind and dine al fresco and enjoy a glass of rosé and watch the sunset. All of this situated in a convenient, friendly neighborhood with outstanding schools, located in the highly desired Great Valley school district. The Willistown Woods community is minutes from Okehocking Preserve, and just a few minutes more to Ridley Creek State Park. enjoy nature hikes, shops, restaurants with easy access to Route 3 and a nearby bus stop. You'll love living near West Chester Borough - enjoy boutique shopping, farmer's market ,dining, and nightlife! Don't miss your chance to own this lovely home in a GREAT location. Added Bonus: High-Efficiency HVAC with Gas Furnace, Gas logs w/remote, Hardwood Floors and Stairs, Windows, Rear Slider, and Skylights replaced in 2015. Appliances Included – New Dishwasher, Washer, and Dryer, Crown molding, news doors and trim throughout the house. Updated fixtures, ceiling fans, and hardware throughout . New Insulated Garage with Opener. Finished Basement.
Slate Stone Porch. Extra cabinet/counter and bar lip in kitchen. Schedule your private tour today!
Location
State PA
County Chester
Area Willistown Twp (10354)
Zoning R10
Rooms
Other Rooms Living Room, Dining Room, Primary Bedroom, Bedroom 2, Bedroom 3, Kitchen, Family Room, Laundry
Basement Full
Interior
Interior Features Butlers Pantry, Kitchen - Eat-In, Kitchen - Island, Skylight(s)
Hot Water Electric
Heating Forced Air
Cooling Central A/C
Fireplaces Number 1
Fireplaces Type Double Sided, Gas/Propane
Furnishings No
Fireplace Y
Heat Source Natural Gas
Laundry Upper Floor
Exterior
Exterior Feature Patio(s)
Parking Features Garage - Front Entry, Garage Door Opener, Inside Access
Garage Spaces 3.0
Water Access N
Accessibility None
Porch Patio(s)
Attached Garage 1
Total Parking Spaces 3
Garage Y
Building
Story 3
Sewer Public Sewer
Water Public
Architectural Style Colonial
Level or Stories 3
Additional Building Above Grade, Below Grade
New Construction N
Schools
Elementary Schools Sugartown
Middle Schools Great Valley M.S.
High Schools Great Valley
School District Great Valley
Others
Pets Allowed Y
HOA Fee Include Lawn Maintenance,Snow Removal,Trash,Common Area Maintenance,Ext Bldg Maint
Senior Community No
Tax ID 54-08F-0061
Ownership Fee Simple
SqFt Source Assessor
Acceptable Financing Conventional, Cash
Listing Terms Conventional, Cash
Financing Conventional,Cash
Special Listing Condition Standard
Pets Allowed No Pet Restrictions
Read Less
Want to know what your home might be worth? Contact us for a FREE valuation!

Our team is ready to help you sell your home for the highest possible price ASAP

Bought with Brian Spangler • BHHS Fox & Roach-Chadds Ford







