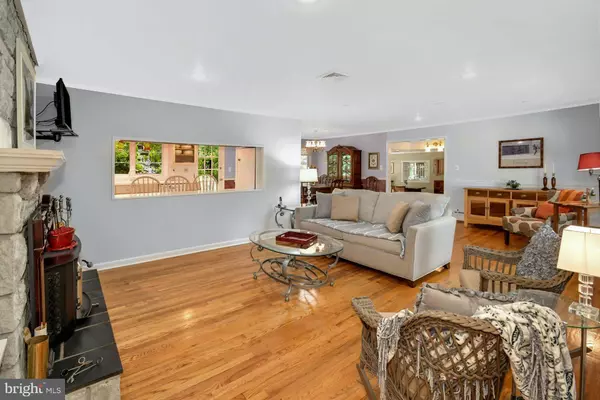$449,900
$449,900
For more information regarding the value of a property, please contact us for a free consultation.
9409 EASTON RD Kintnersville, PA 18930
3 Beds
2 Baths
1,458 SqFt
Key Details
Sold Price $449,900
Property Type Single Family Home
Sub Type Detached
Listing Status Sold
Purchase Type For Sale
Square Footage 1,458 sqft
Price per Sqft $308
Subdivision None Available
MLS Listing ID PABU2004288
Sold Date 11/01/21
Style Ranch/Rambler
Bedrooms 3
Full Baths 2
HOA Y/N N
Abv Grd Liv Area 1,458
Originating Board BRIGHT
Year Built 1957
Annual Tax Amount $4,629
Tax Year 2021
Lot Size 2.066 Acres
Acres 2.07
Lot Dimensions 0.00 x 0.00
Property Description
Wow! A ranch with an in-ground pool, acreage and privacy in Bucks County! Drive up the tree lined driveway leading to a ranch with gardens, waterfall, patio, pool and pool house. This charming and well maintained home offers you the tranquility of nature. Enter the front door into a foyer leading to a large living room featuring the fireplace with insert for those chilly winter evenings. Beyond is the Dining Room. Wood flooring thru out with lots of windows brings in the natural light. 3 Bedrooms, 2 full updated bathrooms, updated kitchen with a large window overlooking the backyard and allowing you to watch nature and the birds as you cook. Step down to the Family room with bar and a door leading to the backyard patio plus a wisteria canopy for shade. Relax and watch the waterfall. Or continue onto the paved walkway to a beautiful pool and pool house and another patio area. Oversized 2 car garage with pull down stairs and a floored attic for extra storage. A great place for a getaway and to call home!
Location
State PA
County Bucks
Area Nockamixon Twp (10130)
Zoning R
Rooms
Main Level Bedrooms 3
Interior
Interior Features Attic, Breakfast Area, Family Room Off Kitchen, Floor Plan - Open, Wet/Dry Bar, Wood Floors
Hot Water Electric
Heating Forced Air
Cooling Central A/C
Fireplaces Number 1
Fireplaces Type Insert, Wood
Fireplace Y
Heat Source Oil
Exterior
Exterior Feature Patio(s)
Garage Spaces 4.0
Water Access N
Accessibility 2+ Access Exits
Porch Patio(s)
Total Parking Spaces 4
Garage N
Building
Story 1
Sewer On Site Septic
Water Well
Architectural Style Ranch/Rambler
Level or Stories 1
Additional Building Above Grade, Below Grade
New Construction N
Schools
School District Palisades
Others
Senior Community No
Tax ID 30-008-108
Ownership Fee Simple
SqFt Source Assessor
Special Listing Condition Standard
Read Less
Want to know what your home might be worth? Contact us for a FREE valuation!

Our team is ready to help you sell your home for the highest possible price ASAP

Bought with Kevin Shawn McPheeters • Callaway Henderson Sotheby's Int'l-Lambertville







