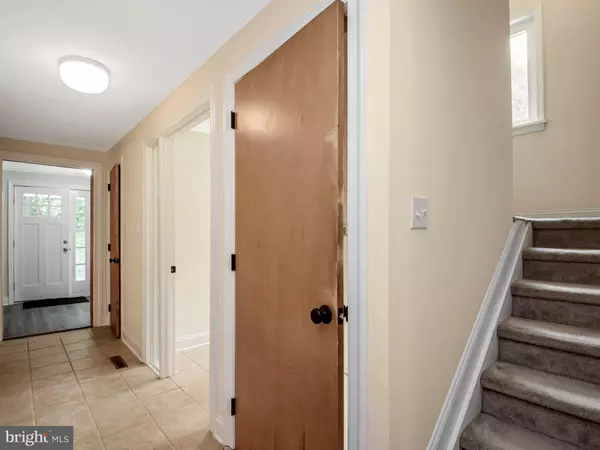$460,000
$449,500
2.3%For more information regarding the value of a property, please contact us for a free consultation.
143 LONDON TRACT RD Landenberg, PA 19350
3 Beds
3 Baths
2,316 SqFt
Key Details
Sold Price $460,000
Property Type Single Family Home
Sub Type Detached
Listing Status Sold
Purchase Type For Sale
Square Footage 2,316 sqft
Price per Sqft $198
Subdivision Landenberg
MLS Listing ID PACT2007354
Sold Date 10/27/21
Style Contemporary,Colonial
Bedrooms 3
Full Baths 3
HOA Y/N N
Abv Grd Liv Area 2,316
Originating Board BRIGHT
Year Built 1982
Annual Tax Amount $5,419
Tax Year 2021
Lot Size 1.600 Acres
Acres 1.6
Lot Dimensions 0.00 x 0.00
Property Description
Listen to the babbling brook, the wind blowing through the trees, the frogs talking in the ornamental pond and you will begin to appreciate the beauty of nature that the Landenberg area is famous for. The recent restoration process has been lovingly done by the current long term owner! Amazing newly renovated kitchen will impress even the most serious chef! Numerous cabinets and generous granite counters feature a large sink, under cabinet lighting, desk area, pantry, and a huge peninsula topped with pendant lights. Adjoining breakfast area with doors to the deck, provide the perfect place for your morning cups of coffee! Generous sized living room is full of charm with new hardwood floors, beamed ceiling, brick hearth and a beautiful walnut shelf that was harvested from the property. Large mud room is perfect for boots, coats, and pets! Numerous built in shelves and large closet are perfect for gloves, gardening supplies, sports equiptment, etc. Bedroom and full rennovated bath rounds out the first and second floors. Bath also doubles as a guest bathroom. Third floor features an amazing loft family room that has seen lots of games and gatherings over the years. Dramatic balcony overlooks the living room below as well as providing a view of the beauty of the lot! Custom built ins are perfect for lots of storage or display items. Primary bedroom is generously sized with a beautiful new bath! Double vanity, stall shower, and laminate floor accented by the custom features of a panasonic vent fan and a soft close toilet seat. Bedroom has carpet, ceiling fan, and sliders to a deck with lighted solar caps.....sit, relax and listen to the stream after a long day! Second upstairs bedroom and another updated hall bath complete the third floor. Additional exterior updates are a new standing seam metal roof on the porch, new slate look shingled roof on the main house, and new front true board and batten vinyl siding accents to compliment the stone water table. With it's new windows it completes the maintenance free exterior of this home. Additional updates are new HVAC, new hot water heater, whole house fan, and an amazing patio. Exterior stonescaping and covered porch will delight. Excellent access to Delaware, 896 and all directions is perfect for commuting. Enjoy the access to White Clay Reserve and the Fair Hill Natural Resource Area and the quiet and beauty of this one of a kind setting! Showings to follow the most recent CDC Guidelines for COVID-19 including all unvaccinated individuals must wear a mask.
Location
State PA
County Chester
Area London Britain Twp (10373)
Zoning R
Rooms
Other Rooms Living Room, Dining Room, Primary Bedroom, Bedroom 2, Bedroom 3, Kitchen, Family Room, Foyer, Mud Room, Primary Bathroom
Basement Partial
Interior
Interior Features Built-Ins, Carpet, Ceiling Fan(s), Exposed Beams, Kitchen - Country, Primary Bath(s), Stall Shower, Tub Shower, Wood Floors
Hot Water Electric
Heating Heat Pump - Gas BackUp
Cooling Central A/C
Flooring Carpet, Laminated, Wood
Equipment Dishwasher, Dryer, Microwave, Refrigerator, Washer, Water Heater
Fireplace N
Appliance Dishwasher, Dryer, Microwave, Refrigerator, Washer, Water Heater
Heat Source Propane - Leased
Laundry Basement, Dryer In Unit, Washer In Unit
Exterior
Garage Spaces 6.0
Water Access N
View Trees/Woods
Roof Type Shingle,Metal
Accessibility None
Total Parking Spaces 6
Garage N
Building
Lot Description Backs to Trees, Stream/Creek
Story 3
Foundation Block
Sewer On Site Septic
Water Well
Architectural Style Contemporary, Colonial
Level or Stories 3
Additional Building Above Grade, Below Grade
New Construction N
Schools
School District Avon Grove
Others
Senior Community No
Tax ID 73-06 -0001.0300
Ownership Fee Simple
SqFt Source Assessor
Acceptable Financing Cash, Conventional
Listing Terms Cash, Conventional
Financing Cash,Conventional
Special Listing Condition Standard
Read Less
Want to know what your home might be worth? Contact us for a FREE valuation!

Our team is ready to help you sell your home for the highest possible price ASAP

Bought with James Francis Arcidiacono • Keller Williams Realty Wilmington







