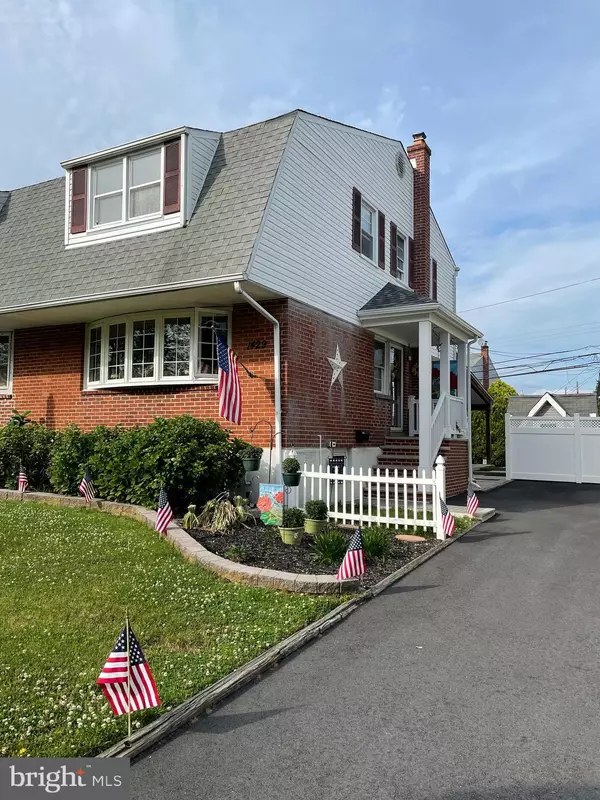$270,000
$270,000
For more information regarding the value of a property, please contact us for a free consultation.
1429 GRACE RD Swarthmore, PA 19081
3 Beds
2 Baths
1,224 SqFt
Key Details
Sold Price $270,000
Property Type Single Family Home
Sub Type Twin/Semi-Detached
Listing Status Sold
Purchase Type For Sale
Square Footage 1,224 sqft
Price per Sqft $220
Subdivision Swarthmorewood
MLS Listing ID PADE547826
Sold Date 08/05/21
Style Colonial
Bedrooms 3
Full Baths 1
Half Baths 1
HOA Y/N N
Abv Grd Liv Area 1,224
Originating Board BRIGHT
Year Built 1956
Annual Tax Amount $5,758
Tax Year 2020
Lot Size 3,615 Sqft
Acres 0.08
Lot Dimensions 34.00 x 100.00
Property Description
Welcome to 1429 Grace Rd! This home is move in ready for it's new owner. Walk into your bright living room and notice your 11 foot bow window, newer flooring, and custom wainscoting. Your formal dining room to the right was just redone in 2013 with bead board wainscoting as well. Through your kitchen you'll find refinished cabinets with new appliances including dishwasher, and new countertops in 2017and new floors in 2019. Here you also have access to your large covered concrete patio for relaxing or entertaining. The first floor is completed with a half bath off the kitchen. Upstairs you'll find your full tiled bath updated in 2006. The bathroom was enlarged at the time of the remodel. The master bedroom has two closets, chair rail and crown molding . There are two additional good size bedrooms. All three bedrooms have hardwood floors. Downstairs you'll find a full basement finished in 2010 along with separate laundry room. Out back along with your covered patio is nice size yard , new vinyl fencing, and a custom built shed on a concrete pad for storage. In addition the windows have been replaced throughout, gutter guards installed, new HVAC in 2018, and new hot water in 2017.
Location
State PA
County Delaware
Area Ridley Twp (10438)
Zoning RESIDENTIAL
Rooms
Basement Full, Fully Finished
Interior
Hot Water Natural Gas
Heating Forced Air
Cooling Central A/C
Heat Source Natural Gas
Exterior
Fence Vinyl
Water Access N
Accessibility None
Garage N
Building
Story 2
Sewer Public Sewer
Water Public
Architectural Style Colonial
Level or Stories 2
Additional Building Above Grade, Below Grade
New Construction N
Schools
School District Ridley
Others
Senior Community No
Tax ID 38-02-00986-00
Ownership Fee Simple
SqFt Source Assessor
Acceptable Financing Cash, Conventional
Listing Terms Cash, Conventional
Financing Cash,Conventional
Special Listing Condition Standard
Read Less
Want to know what your home might be worth? Contact us for a FREE valuation!

Our team is ready to help you sell your home for the highest possible price ASAP

Bought with Thomas Kerrigan • Long & Foster Real Estate, Inc.







