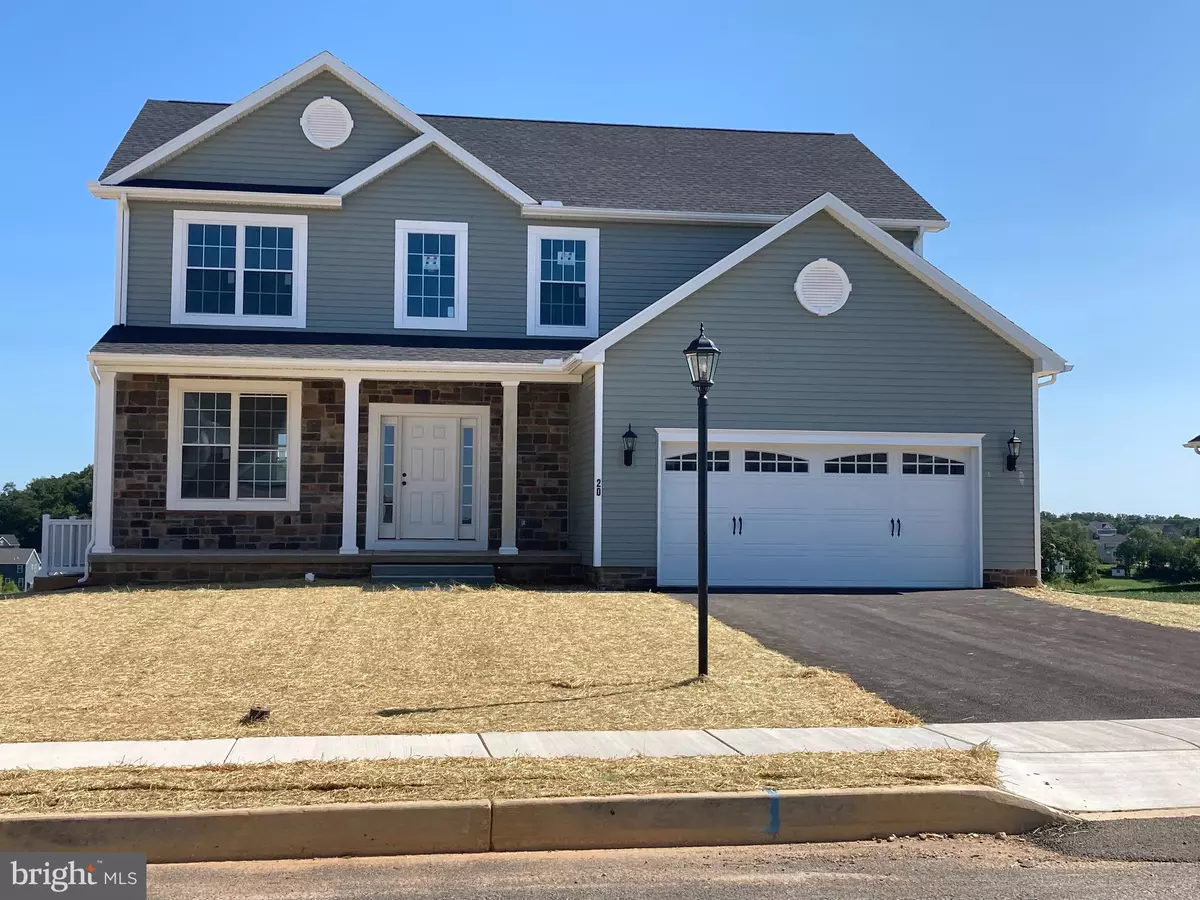$387,892
$387,892
For more information regarding the value of a property, please contact us for a free consultation.
20 ALABASTER RUN #110 Hanover, PA 17331
4 Beds
3 Baths
2,445 SqFt
Key Details
Sold Price $387,892
Property Type Single Family Home
Sub Type Detached
Listing Status Sold
Purchase Type For Sale
Square Footage 2,445 sqft
Price per Sqft $158
Subdivision Stonewicke
MLS Listing ID PAYK2000488
Sold Date 09/15/21
Style Colonial
Bedrooms 4
Full Baths 2
Half Baths 1
HOA Fees $10/ann
HOA Y/N Y
Abv Grd Liv Area 2,445
Originating Board BRIGHT
Year Built 2021
Annual Tax Amount $1,576
Tax Year 2021
Lot Size 0.384 Acres
Acres 0.38
Property Description
This Hampton model features 4 bedrooms, 2 1/2 baths, 2 car garage w/carriage style doors and remote, front porch with stone to grade and under porch, Open two story foyer, formal dining room, kitchen open to family room, large kitchen island, pantry, granite countertops, breakfast area, upgraded LVP/laminate flooring, gas stone fireplace with barn beam mantel, half bath room, owner's bedroom with cathedral ceiling, walk in closet, owner's bathroom with double sinks, soaking tub & separate shower, hall bath (jack/jill) 2nd floor laundry room, walk up basement areaway, 2 pc. rough in basement, and much more. SIMILAR PHOTO.
Location
State PA
County York
Area Penn Twp (15244)
Zoning RESIDENTIAL
Rooms
Other Rooms Dining Room, Bedroom 2, Bedroom 3, Bedroom 4, Kitchen, Family Room, Basement, Foyer, Breakfast Room, Bedroom 1, Laundry, Bathroom 1, Bathroom 2, Half Bath
Basement Connecting Stairway, Full, Outside Entrance
Interior
Interior Features Carpet, Dining Area, Family Room Off Kitchen, Floor Plan - Open, Formal/Separate Dining Room, Kitchen - Island, Pantry, Recessed Lighting, Soaking Tub, Tub Shower, Upgraded Countertops, Walk-in Closet(s)
Hot Water Natural Gas
Cooling Central A/C
Flooring Carpet, Laminated, Vinyl
Fireplaces Number 1
Fireplaces Type Gas/Propane, Stone
Equipment Built-In Microwave, Oven/Range - Electric, Stainless Steel Appliances, Dishwasher
Fireplace Y
Window Features Screens,ENERGY STAR Qualified,Double Pane
Appliance Built-In Microwave, Oven/Range - Electric, Stainless Steel Appliances, Dishwasher
Heat Source Natural Gas
Laundry Upper Floor
Exterior
Parking Features Garage Door Opener, Garage - Front Entry
Garage Spaces 2.0
Utilities Available Natural Gas Available, Cable TV, Phone Available, Sewer Available, Water Available
Water Access N
Roof Type Architectural Shingle
Accessibility 32\"+ wide Doors
Attached Garage 2
Total Parking Spaces 2
Garage Y
Building
Story 2
Sewer Public Sewer
Water Public
Architectural Style Colonial
Level or Stories 2
Additional Building Above Grade, Below Grade
Structure Type 9'+ Ceilings,Dry Wall
New Construction Y
Schools
Elementary Schools Park Hills
Middle Schools Emory H Markle
High Schools South Western
School District South Western
Others
Senior Community No
Tax ID 44-000-36-0110-00-00000
Ownership Fee Simple
SqFt Source Assessor
Special Listing Condition Standard
Read Less
Want to know what your home might be worth? Contact us for a FREE valuation!

Our team is ready to help you sell your home for the highest possible price ASAP

Bought with Ellen J Brown • RE/MAX Quality Service, Inc.



