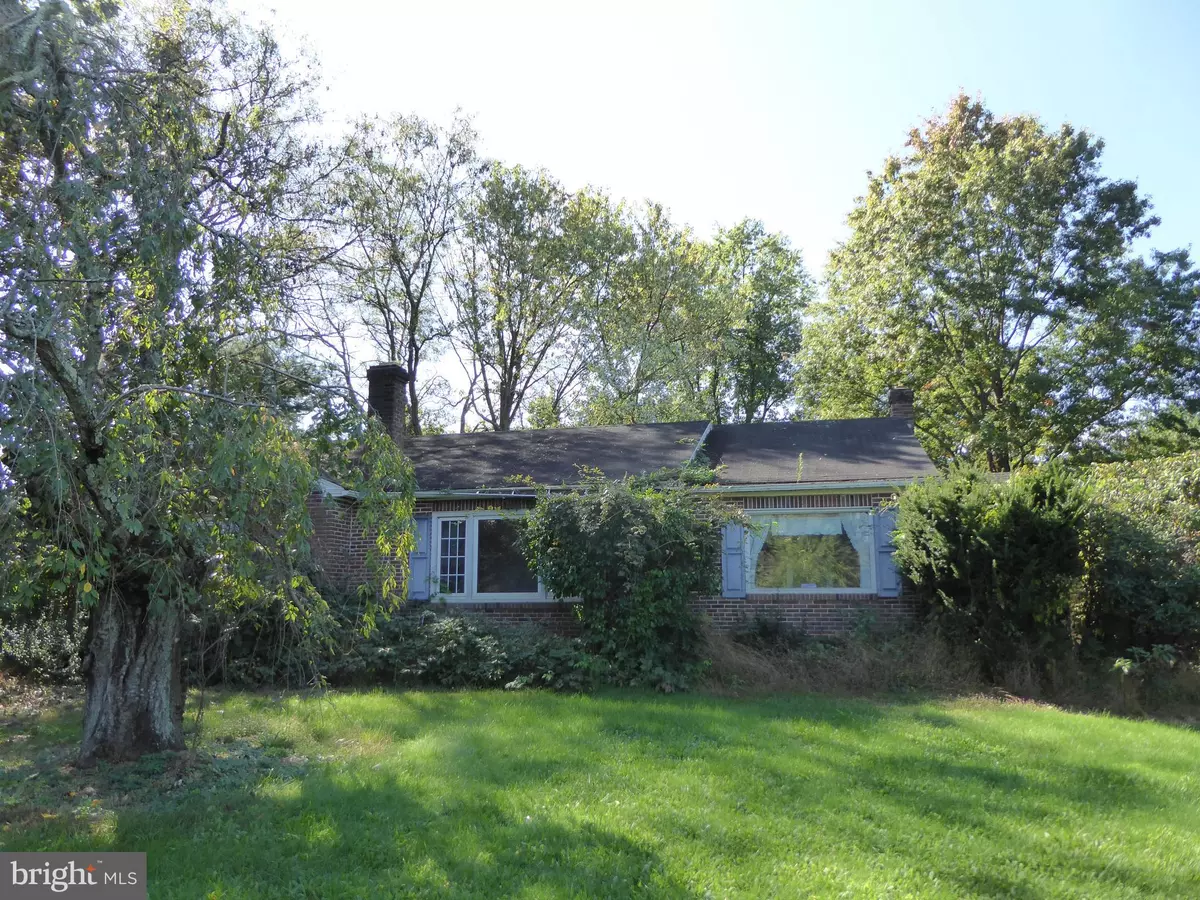$255,000
$285,000
10.5%For more information regarding the value of a property, please contact us for a free consultation.
351 SUMNEYTOWN PIKE Harleysville, PA 19438
2 Beds
2 Baths
1,451 SqFt
Key Details
Sold Price $255,000
Property Type Single Family Home
Sub Type Detached
Listing Status Sold
Purchase Type For Sale
Square Footage 1,451 sqft
Price per Sqft $175
Subdivision None Available
MLS Listing ID PAMC2016206
Sold Date 02/10/22
Style Ranch/Rambler
Bedrooms 2
Full Baths 1
Half Baths 1
HOA Y/N N
Abv Grd Liv Area 1,451
Originating Board BRIGHT
Year Built 1952
Annual Tax Amount $4,640
Tax Year 2021
Lot Size 0.702 Acres
Acres 0.7
Lot Dimensions 102.00 x 0.00
Property Description
There is true value in this 2 bedroom, 1 -1/2 bath brick rancher with commercial business zoning located right next to Shelly Square/Landis Supermarket. As you enter this home through the open foyer with a full view picture window, you will be able to imagine the many possibilities on how to make this home be your very own. The living room features a large sun-filled picture window along with the brick fireplace and hearth that will keep you warm on those cold winters days. The dining room has hardwood floors. The kitchen is original and could use to be remodeled. Both bedrooms are of good size. The den was once a third bedroom. The current owner converted the bedroom closet into a powder room, which could be converted back to a closet, and the den could once again become a third bedroom. The full bath is also original and could use to be remodeled. A few other features of this home consist of a sunroom, a few replacement windows have been installed, arched doorways, full basement with a bilco door and a 2 car garage.
Location
State PA
County Montgomery
Area Upper Salford Twp (10662)
Zoning C B
Rooms
Other Rooms Living Room, Dining Room, Bedroom 2, Kitchen, Den, Foyer, Bedroom 1, Sun/Florida Room
Basement Full
Main Level Bedrooms 2
Interior
Interior Features Carpet, Ceiling Fan(s), Wood Floors
Hot Water Oil
Heating Baseboard - Hot Water, Radiator
Cooling Window Unit(s)
Flooring Carpet, Hardwood, Vinyl
Fireplaces Number 1
Fireplaces Type Brick, Wood
Fireplace Y
Heat Source Oil
Laundry Basement, Hookup
Exterior
Parking Features Garage - Front Entry
Garage Spaces 4.0
Water Access N
Roof Type Shingle,Pitched
Street Surface Paved
Accessibility 2+ Access Exits
Total Parking Spaces 4
Garage Y
Building
Lot Description Front Yard, Rear Yard, SideYard(s)
Story 1
Foundation Block
Sewer On Site Septic
Water Well
Architectural Style Ranch/Rambler
Level or Stories 1
Additional Building Above Grade, Below Grade
New Construction N
Schools
School District Souderton Area
Others
Senior Community No
Tax ID 62-00-02194-003
Ownership Fee Simple
SqFt Source Assessor
Acceptable Financing Conventional
Listing Terms Conventional
Financing Conventional
Special Listing Condition Standard
Read Less
Want to know what your home might be worth? Contact us for a FREE valuation!

Our team is ready to help you sell your home for the highest possible price ASAP

Bought with Margaret A Bythrow • Keller Williams Real Estate-Horsham







