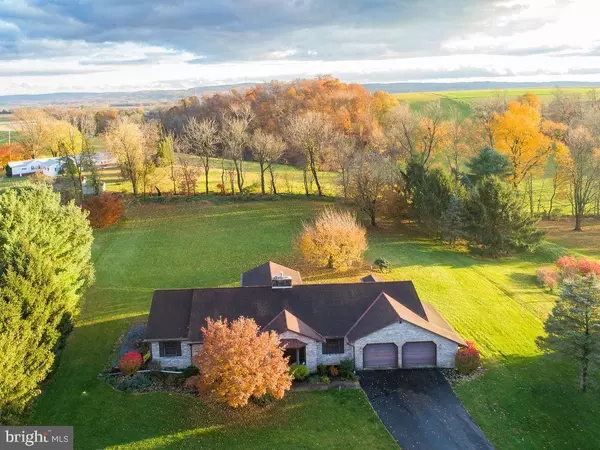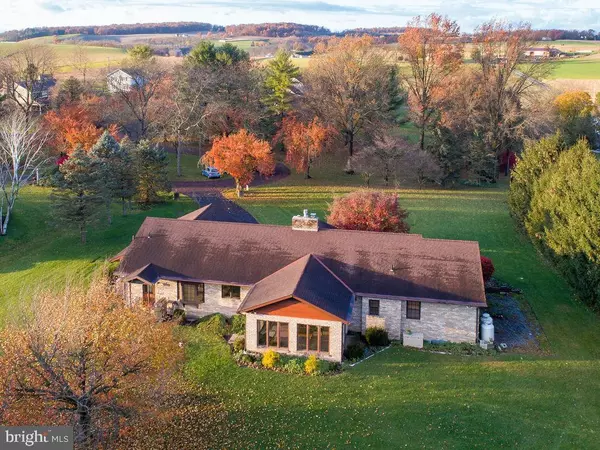$390,000
$385,000
1.3%For more information regarding the value of a property, please contact us for a free consultation.
31 MEADOW LN Kutztown, PA 19530
3 Beds
3 Baths
2,278 SqFt
Key Details
Sold Price $390,000
Property Type Single Family Home
Sub Type Detached
Listing Status Sold
Purchase Type For Sale
Square Footage 2,278 sqft
Price per Sqft $171
Subdivision None Available
MLS Listing ID PABK2005958
Sold Date 12/08/21
Style Ranch/Rambler
Bedrooms 3
Full Baths 2
Half Baths 1
HOA Y/N N
Abv Grd Liv Area 2,278
Originating Board BRIGHT
Year Built 1981
Annual Tax Amount $6,655
Tax Year 2021
Lot Size 1.210 Acres
Acres 1.21
Lot Dimensions 0.00 x 0.00
Property Description
Want main floor living? Come see this quality-built brick home on 1.21 ac in attractive country setting. This floorplan offers 2278 sf of living space. Features include Heffleger custom 48 handle kitchen, recessed lighting, two-door gas range, SS dishwasher, pantry, under cabinet lighting, porcelain sink, brushed nickel faucet and a breakfast area open to the kitchen. Laundry & half bath are conveniently located near kitchen. In addition you'll find a formal dining room w/hardwood flooring and a formal living room or office/den area. It also includes a spacious family room w/built-ins, gas fireplace, recessed lighting. The 3 bedrooms are all carpeted. The master has his/hers closets and en-suite full bath w/shower stall. The main hall bath features an oversized vanity, tub/shower combo, heat lamp & linen closet. Off the family room is a lovely 3 season room, brick floor, BB heat & view of back yard. Other features include 2 car garage & huge unfinished basement. More photos to come.
Location
State PA
County Berks
Area Maxatawny Twp (10263)
Zoning R-1
Direction North
Rooms
Other Rooms Living Room, Dining Room, Primary Bedroom, Bedroom 2, Bedroom 3, Kitchen, Family Room, Foyer, Sun/Florida Room, Laundry, Bathroom 2, Primary Bathroom, Half Bath
Basement Full, Outside Entrance, Space For Rooms
Main Level Bedrooms 3
Interior
Interior Features Breakfast Area, Built-Ins, Entry Level Bedroom, Primary Bath(s), Recessed Lighting, Stall Shower, Water Treat System
Hot Water Electric
Heating Heat Pump(s)
Cooling Central A/C
Flooring Hardwood, Vinyl, Carpet, Tile/Brick
Fireplaces Number 1
Fireplaces Type Brick
Equipment Dishwasher, Dryer - Electric, Microwave, Oven/Range - Electric, Refrigerator, Stainless Steel Appliances, Washer
Fireplace Y
Window Features Bay/Bow,Casement,Screens
Appliance Dishwasher, Dryer - Electric, Microwave, Oven/Range - Electric, Refrigerator, Stainless Steel Appliances, Washer
Heat Source Electric
Laundry Main Floor
Exterior
Parking Features Garage - Front Entry, Built In, Oversized
Garage Spaces 6.0
Utilities Available Cable TV, Phone Available, Water Available, Sewer Available
Water Access N
Roof Type Architectural Shingle
Street Surface Black Top
Accessibility None
Attached Garage 2
Total Parking Spaces 6
Garage Y
Building
Story 1
Foundation Block
Sewer On Site Septic
Water Well
Architectural Style Ranch/Rambler
Level or Stories 1
Additional Building Above Grade, Below Grade
Structure Type Dry Wall
New Construction N
Schools
Elementary Schools Kutztown
Middle Schools Kutztown
High Schools Kutztown Area Senior
School District Kutztown Area
Others
Senior Community No
Tax ID 63-5464-02-69-8718
Ownership Fee Simple
SqFt Source Assessor
Acceptable Financing Cash, Conventional, FHA, VA
Listing Terms Cash, Conventional, FHA, VA
Financing Cash,Conventional,FHA,VA
Special Listing Condition Standard
Read Less
Want to know what your home might be worth? Contact us for a FREE valuation!

Our team is ready to help you sell your home for the highest possible price ASAP

Bought with Michael J Lenhart • Commonwealth Real Estate LLC







