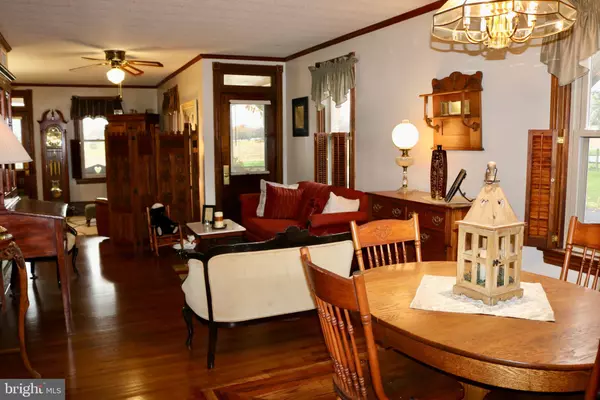$375,000
$399,999
6.2%For more information regarding the value of a property, please contact us for a free consultation.
30 BRETHREN CHURCH RD Leola, PA 17540
3 Beds
2 Baths
2,684 SqFt
Key Details
Sold Price $375,000
Property Type Single Family Home
Sub Type Detached
Listing Status Sold
Purchase Type For Sale
Square Footage 2,684 sqft
Price per Sqft $139
Subdivision None Available
MLS Listing ID PALA2008138
Sold Date 02/01/22
Style Traditional
Bedrooms 3
Full Baths 1
Half Baths 1
HOA Y/N N
Abv Grd Liv Area 2,684
Originating Board BRIGHT
Year Built 1918
Annual Tax Amount $4,606
Tax Year 2022
Lot Size 0.460 Acres
Acres 0.46
Property Description
Wow! Unique opportunity to live in one side and receive rental from the other. Well loved, cared for home of 42 years, turn key. Everything ready to go, newer HVAC, water heater, replacement windows, roofs updated. Owner side has beautiful upgraded kitchen, gorgeous wood cabinets, built ins, a cook's delight! Also heated kitchen tiled floor. Beautiful refinished hardwood on 1st floor and refinished pine on 2nd floor. 1 car and 3 car (2 bay ea) detached, heated, air cooled garage with upstairs. Please see attached doc - many details. Current tenant of 6 years, willing to stay. Each side is 1342 sq. ft. Lovely low volt lights surround property. Home is being sold as is. Everything is done! Don't miss this one!
Location
State PA
County Lancaster
Area Upper Leacock Twp (10536)
Zoning RESIDENTIAL
Rooms
Other Rooms Living Room, Dining Room, Bedroom 2, Bedroom 3, Kitchen, Bedroom 1
Basement Outside Entrance, Partially Finished, Sump Pump, Walkout Stairs
Interior
Interior Features Attic, Attic/House Fan, Built-Ins, Ceiling Fan(s), Chair Railings, Crown Moldings, Floor Plan - Traditional, Formal/Separate Dining Room, Kitchen - Eat-In, Primary Bath(s), Skylight(s), Tub Shower, Window Treatments, Wood Floors
Hot Water Electric
Heating Forced Air, Heat Pump(s), Zoned
Cooling Ceiling Fan(s), Heat Pump(s)
Flooring Carpet, Ceramic Tile, Hardwood, Heated
Equipment Built-In Microwave, Dishwasher, Dryer - Electric, Oven/Range - Electric, Stove, Washer, Water Heater, Freezer, Oven - Self Cleaning
Fireplace N
Window Features Double Pane,Insulated,Low-E,Replacement,Vinyl Clad
Appliance Built-In Microwave, Dishwasher, Dryer - Electric, Oven/Range - Electric, Stove, Washer, Water Heater, Freezer, Oven - Self Cleaning
Heat Source Electric
Laundry Basement
Exterior
Exterior Feature Porch(es), Wrap Around
Parking Features Additional Storage Area, Covered Parking, Garage - Front Entry, Garage Door Opener, Oversized
Garage Spaces 17.0
Fence Decorative, Wood
Water Access N
View Pasture
Roof Type Asphalt,Metal,Rubber,Slate
Street Surface Paved
Accessibility Level Entry - Main
Porch Porch(es), Wrap Around
Total Parking Spaces 17
Garage Y
Building
Lot Description Front Yard, Level, Not In Development, Rear Yard, Rural, SideYard(s)
Story 2.5
Foundation Brick/Mortar, Stone, Other
Sewer Public Sewer
Water Community, Well
Architectural Style Traditional
Level or Stories 2.5
Additional Building Above Grade, Below Grade
New Construction N
Schools
Middle Schools Conestoga Valley
High Schools Conestoga Valley
School District Conestoga Valley
Others
Senior Community No
Tax ID 360-55183-0-0000
Ownership Fee Simple
SqFt Source Assessor
Security Features Smoke Detector
Acceptable Financing Cash, Conventional, VA
Listing Terms Cash, Conventional, VA
Financing Cash,Conventional,VA
Special Listing Condition Standard
Read Less
Want to know what your home might be worth? Contact us for a FREE valuation!

Our team is ready to help you sell your home for the highest possible price ASAP

Bought with Kate McConaghay Frederick • Realty ONE Group Unlimited







