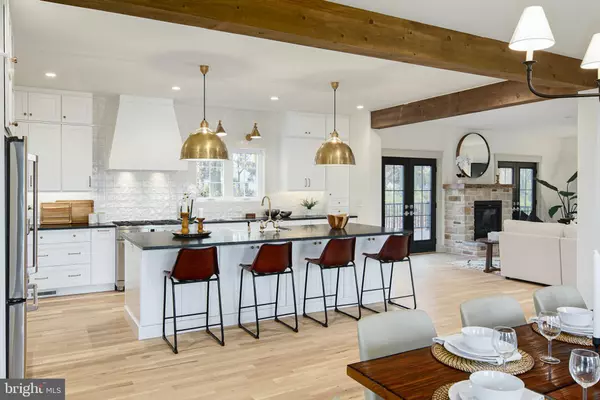$1,330,000
$1,250,000
6.4%For more information regarding the value of a property, please contact us for a free consultation.
303 IRISH RD Berwyn, PA 19312
5 Beds
5 Baths
3,916 SqFt
Key Details
Sold Price $1,330,000
Property Type Single Family Home
Sub Type Detached
Listing Status Sold
Purchase Type For Sale
Square Footage 3,916 sqft
Price per Sqft $339
Subdivision The Woods
MLS Listing ID PACT2011960
Sold Date 01/04/22
Style Traditional
Bedrooms 5
Full Baths 4
Half Baths 1
HOA Y/N N
Abv Grd Liv Area 3,252
Originating Board BRIGHT
Year Built 2021
Annual Tax Amount $6,823
Tax Year 2021
Lot Size 0.719 Acres
Acres 0.72
Lot Dimensions 0.00 x 0.00
Property Description
Welcome to 303 Irish Road located in the heart of Berwyn. This new construction modern farmhouse sits on .72 acres of flat land in the Tredyffrin-Easttown school district. Walking up to the house you're welcomed by a front porch with a gorgeous view of the neighborhood. Open the door and step into a two-story foyer flooded with natural light. You're greeted with exposed beams, shiplap detailing, and beautiful white oak hardwood floors. The first floor is an open concept kitchen/dining/living room area with 9-foot ceilings. In the kitchen, you'll find stainless steel Cafe appliances, a 10 ft granite island, and ample cabinet space. Step into the family room and cozy up to a gas fireplace with stone detail. Access to the backyard and deck makes this space perfect for entertaining. The oversized mudroom (accessed by the 2 car garage entrance and back door) contains a powder room and a multi-use pet washing station. The first floor is complete with a large bedroom (and walk-in closet), a study/den, and a full bathroom. The second floor includes a master suite with two generous walk-in closets, tons of natural light, and a very generous master bath with a walk-in shower and soaking tub. Two additional bedrooms and a full bathroom (with double vanity) are located down the hall. The laundry room is conveniently located on the second floor with custom cabinetry and a brand new washer and dryer. The finished basement is complete with flexible living space, a finished bedroom with a full bathroom, and ample space for storage. The walkout basement provides easy access to the flat backyard.
Main Line Architect, Cunningham Architecture, designed this modern farmhouse with function and intention. Lancaster County's Beechdale Builders executed the build flawlessly.
Walking distance to Hillside Elementary, Conestoga High School, and TE Middle School. 2-minute drive to Daylesford train station and 10-minute drive to Paoli Amtrak. Easy access to route 30, 202, and 76.
Location
State PA
County Chester
Area Tredyffrin Twp (10343)
Zoning R2
Rooms
Basement Fully Finished, Walkout Stairs, Water Proofing System
Main Level Bedrooms 1
Interior
Hot Water Natural Gas
Heating Hot Water
Cooling Central A/C
Flooring Hardwood, Carpet
Fireplaces Number 1
Fireplaces Type Stone, Gas/Propane
Fireplace Y
Heat Source Natural Gas
Exterior
Parking Features Garage - Side Entry, Inside Access
Garage Spaces 6.0
Water Access N
Roof Type Shingle,Metal
Accessibility None
Attached Garage 2
Total Parking Spaces 6
Garage Y
Building
Story 3
Foundation Brick/Mortar
Sewer Public Sewer
Water Public
Architectural Style Traditional
Level or Stories 3
Additional Building Above Grade, Below Grade
New Construction Y
Schools
Elementary Schools Hillside
Middle Schools Tredyffrin-Easttown
High Schools Conestoga Senior
School District Tredyffrin-Easttown
Others
Senior Community No
Tax ID 43-10F-0020
Ownership Fee Simple
SqFt Source Assessor
Acceptable Financing Cash, Conventional, Negotiable
Listing Terms Cash, Conventional, Negotiable
Financing Cash,Conventional,Negotiable
Special Listing Condition Standard
Read Less
Want to know what your home might be worth? Contact us for a FREE valuation!

Our team is ready to help you sell your home for the highest possible price ASAP

Bought with Melanie Fritz • Compass RE







