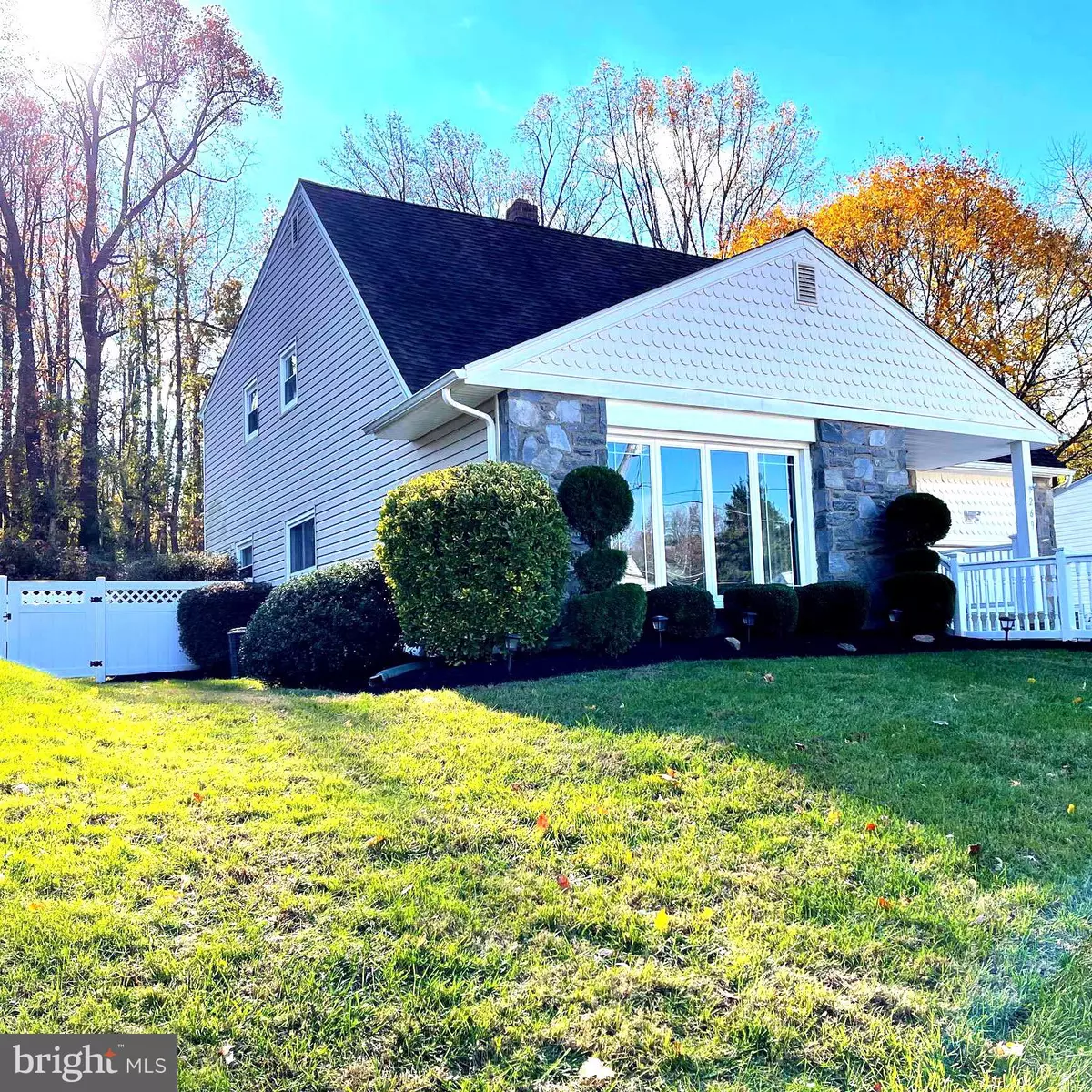$505,000
$505,000
For more information regarding the value of a property, please contact us for a free consultation.
269 GOLF HILLS RD Havertown, PA 19083
4 Beds
2 Baths
3,366 SqFt
Key Details
Sold Price $505,000
Property Type Single Family Home
Sub Type Detached
Listing Status Sold
Purchase Type For Sale
Square Footage 3,366 sqft
Price per Sqft $150
Subdivision Paddock Farms
MLS Listing ID PADE2011658
Sold Date 02/15/22
Style Split Level,Traditional
Bedrooms 4
Full Baths 2
HOA Y/N N
Abv Grd Liv Area 2,816
Originating Board BRIGHT
Year Built 1966
Annual Tax Amount $8,878
Tax Year 2021
Lot Size 9,060 Sqft
Acres 0.21
Lot Dimensions 75.00 x 106.00
Property Description
This beautiful multi-level home is located on a quiet street in an ideal Havertown location. Arrive to a charming, unassuming, stone Cape Cod style home that is much bigger than it appears at first glance. It has only been owned by one family for 55 years! Enter the front door to a foyer landing that leads to the main living space, the the hallway to the multi-purpose room or to the upper level. The bright main living space features a large picture window with lots of nature light to enjoy with the openness of the Living and Dining rooms. There is an eat-in kitchen with a 5 burner gas stove. Just a few steps down from the kitchen is a large multi-purpose room that can be used as a media room, a playroom, office, yoga, exercise room or whatever your heart desires. Access the the backyard from the multi-purpose room to a very large covered patio area. The backyard is also fenced with total privacy. There is a laundry room and powder room on the lower level and a finished basement with a separate finished storage room or use as office space. The upper level has four spacious bedrooms with two remodeled bathrooms. The primary bedroom has two large closets, and a full bathroom. Three additional good sized bedrooms and the full hall bathroom has a rain shower-head. One of the bedrooms has an adjoining storage area and another crawl space area for even more storage! This house is truly amazing and is in a great location. Close to all amenities and with-in walking distance to shops. Across from Merion Golf Club West and Driving Range. Schedule a showing appointment today. (Interior photos to be uploaded end of November.)
Location
State PA
County Delaware
Area Haverford Twp (10422)
Zoning RESIDENTIAL
Rooms
Other Rooms Living Room, Dining Room, Kitchen, Basement, Laundry, Recreation Room, Storage Room, Attic, Half Bath
Basement Fully Finished
Interior
Interior Features Combination Dining/Living
Hot Water Natural Gas
Heating Central, Forced Air
Cooling Central A/C
Equipment Oven/Range - Gas
Fireplace N
Appliance Oven/Range - Gas
Heat Source Natural Gas
Exterior
Exterior Feature Patio(s), Porch(es)
Parking Features Garage - Front Entry, Garage Door Opener
Garage Spaces 5.0
Fence Rear
Water Access N
View Garden/Lawn, Trees/Woods
Roof Type Shingle
Accessibility Level Entry - Main, 2+ Access Exits
Porch Patio(s), Porch(es)
Attached Garage 1
Total Parking Spaces 5
Garage Y
Building
Lot Description Backs to Trees, Front Yard, Landscaping, Rear Yard, SideYard(s)
Story 4
Foundation Concrete Perimeter
Sewer Public Sewer
Water Public
Architectural Style Split Level, Traditional
Level or Stories 4
Additional Building Above Grade, Below Grade
New Construction N
Schools
Elementary Schools Coopertown
Middle Schools Haverford
High Schools Haverford Senior
School District Haverford Township
Others
Pets Allowed Y
Senior Community No
Tax ID 22-04-00428-02
Ownership Fee Simple
SqFt Source Assessor
Acceptable Financing Cash, Conventional, FHA, VA
Listing Terms Cash, Conventional, FHA, VA
Financing Cash,Conventional,FHA,VA
Special Listing Condition Standard
Pets Allowed No Pet Restrictions
Read Less
Want to know what your home might be worth? Contact us for a FREE valuation!

Our team is ready to help you sell your home for the highest possible price ASAP

Bought with Kimberlee M Tonetti • BHHS Fox & Roach-Haverford







