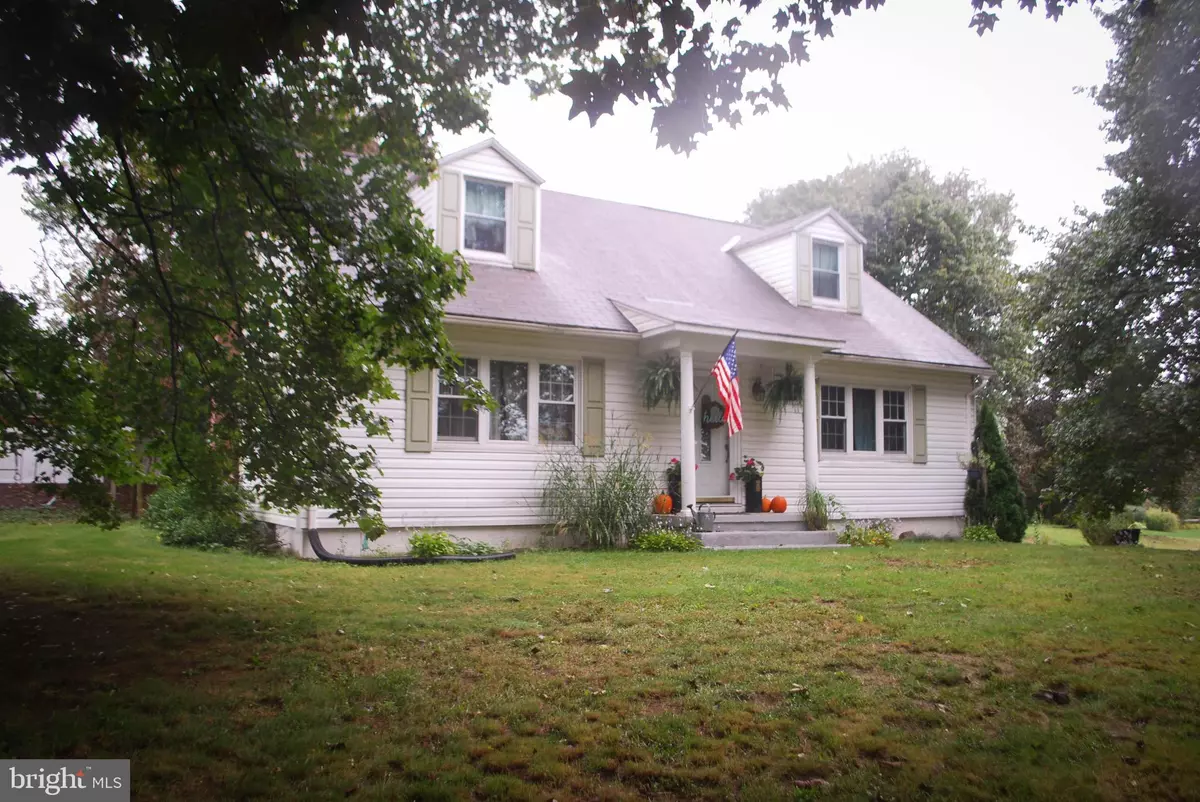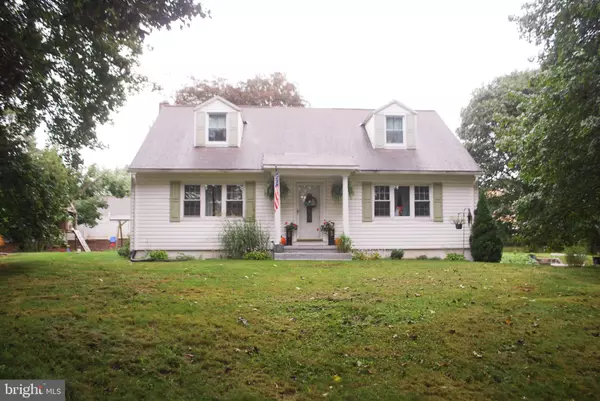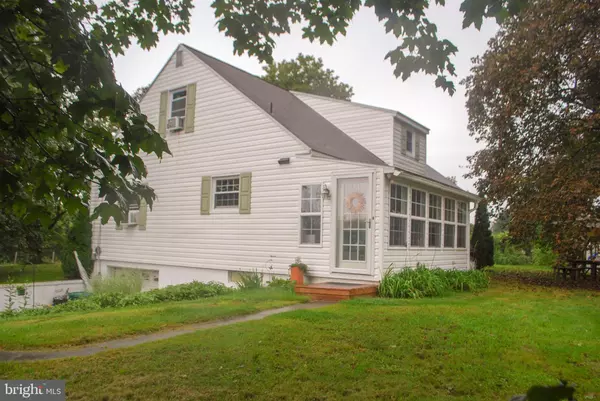$257,500
$269,900
4.6%For more information regarding the value of a property, please contact us for a free consultation.
2342 STATE ROUTE 72 Jonestown, PA 17038
4 Beds
3 Baths
1,696 SqFt
Key Details
Sold Price $257,500
Property Type Single Family Home
Sub Type Detached
Listing Status Sold
Purchase Type For Sale
Square Footage 1,696 sqft
Price per Sqft $151
Subdivision None Available
MLS Listing ID PALN2001820
Sold Date 11/29/21
Style Cape Cod
Bedrooms 4
Full Baths 1
Half Baths 2
HOA Y/N N
Abv Grd Liv Area 1,696
Originating Board BRIGHT
Year Built 1956
Annual Tax Amount $3,356
Tax Year 2021
Lot Size 1.450 Acres
Acres 1.45
Property Description
Great Beginnings ! The ambience of old and new. There is an air of gracious formality in the living room enhanced by Crown Moldings. The kitchen is a step-saver without that crowded feeling. Everthing a cook could want-a stove, refrigerator,and a built in dishwasher within reach. There are two first floor bedrooms with ceiling fans. The two bedrooms upstairs feature closets, hardwood floors and eave storage. Both bathrooms have been renovated with tile floors and updated fixtures. The back porch mud room is a great space for shoes and coats when you come in from the yard. There is a one car basement garage with an automatic door opener. The basement has a half bath and laundry area. There is a radon mitigation system already in place in the basement. The driveway is a generous size for when friends stop over.
Location
State PA
County Lebanon
Area Union Twp (13233)
Zoning R-2
Rooms
Other Rooms Living Room, Bedroom 2, Bedroom 3, Bedroom 4, Kitchen, Bedroom 1, Mud Room, Bathroom 1, Half Bath
Basement Full
Main Level Bedrooms 2
Interior
Interior Features Cedar Closet(s), Ceiling Fan(s), Crown Moldings, Entry Level Bedroom, Floor Plan - Traditional, Kitchen - Country, Kitchen - Eat-In, Wainscotting, Wood Floors
Hot Water Electric
Heating Hot Water
Cooling None
Flooring Laminate Plank, Hardwood, Ceramic Tile, Carpet
Fireplace N
Heat Source Oil
Exterior
Parking Features Built In, Garage Door Opener
Garage Spaces 1.0
Water Access N
Roof Type Shingle
Accessibility None
Road Frontage State
Attached Garage 1
Total Parking Spaces 1
Garage Y
Building
Lot Description Partly Wooded
Story 1.5
Foundation Block
Sewer Public Sewer
Water Well
Architectural Style Cape Cod
Level or Stories 1.5
Additional Building Above Grade
Structure Type Plaster Walls
New Construction N
Schools
School District Northern Lebanon
Others
Pets Allowed N
Senior Community No
Tax ID 33-2318192-393542-0000
Ownership Fee Simple
SqFt Source Estimated
Acceptable Financing Conventional, Cash
Listing Terms Conventional, Cash
Financing Conventional,Cash
Special Listing Condition Standard
Read Less
Want to know what your home might be worth? Contact us for a FREE valuation!

Our team is ready to help you sell your home for the highest possible price ASAP

Bought with Ginger Siobhan Coleman • Iron Valley Real Estate of Lancaster







