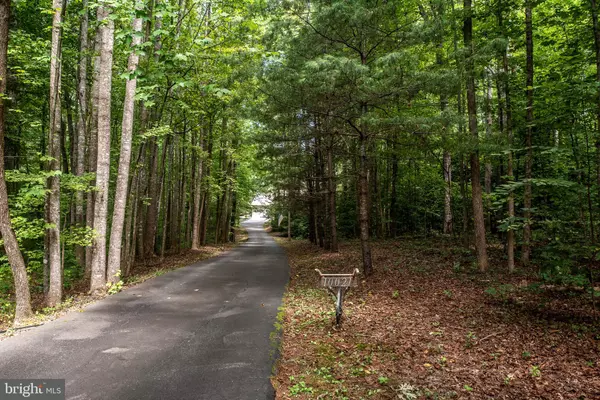$580,000
$574,900
0.9%For more information regarding the value of a property, please contact us for a free consultation.
10021 CHEROKEE Spotsylvania, VA 22553
3 Beds
3 Baths
2,560 SqFt
Key Details
Sold Price $580,000
Property Type Single Family Home
Sub Type Detached
Listing Status Sold
Purchase Type For Sale
Square Footage 2,560 sqft
Price per Sqft $226
Subdivision Arrow Wood
MLS Listing ID VASP2003362
Sold Date 02/25/22
Style Colonial
Bedrooms 3
Full Baths 2
Half Baths 1
HOA Y/N N
Abv Grd Liv Area 2,560
Originating Board BRIGHT
Year Built 1991
Annual Tax Amount $2,709
Tax Year 2021
Lot Size 3.030 Acres
Acres 3.03
Property Description
Looking for love in all the right places as you drive onto 3 acres in a parklike setting, this outstanding colonial boasts of numerous upgrades. Plantation shutters, Full front porch, hardwood and ceramic floors throughout- large kitchen recently renovated 2 years ago with new appliances, quartz countertop, ceramic tile backsplash, under cabinet lighting, advantium microwave, pantry and gas range for the serious chef. Breakfast bar and tons of cabinetry with pull-out trays. Breakfast area off kitchen and Formal dining room with wainscoting, chair rail and crown, Large bright family room with raised hearth, custom fireplace surround, gas logs and triple window overlooks immense backyard with mature oak trees. Hardwood steps with custom tile back lead you to 3 bedrooms with ceiling fans, 2 full updated baths and bonus room/possible 4th bedroom. Sun tunnels in master bedroom with walk in closet and dressing room. Master bath with European style shower door and lots of space in the maple cabinetry. 2 linen closets and laundry area are conveniently located on bedroom level. 20 x 20 foot screened porch with skylights, ceiling fan and engineered custom flooring for comfort underfoot that opens onto trex decking with vinyl railing. Rear sidewalk leads you to a mechanic's dream of an oversized 3 car garage with high ceiling, sink, car lift and large compressor. Tinker all year long with wood stove and window a/c unit. On a cul-de-sac, the asphalt driveway meanders to home's 2 car garage and detached 3 car garage with parking galore. No better way to start your day than a cup of joe as you enjoy the wildlife in your back yard. Located close to shopping, schools and restaurants and a home warranty No HOA fees.
Location
State VA
County Spotsylvania
Zoning A2
Rooms
Other Rooms Living Room, Dining Room, Primary Bedroom, Bedroom 2, Bedroom 3, Kitchen, Family Room, Bonus Room, Screened Porch
Interior
Interior Features Breakfast Area, Ceiling Fan(s), Chair Railings, Crown Moldings, Family Room Off Kitchen, Formal/Separate Dining Room, Kitchen - Island, Kitchen - Table Space, Pantry, Upgraded Countertops, Wainscotting, Walk-in Closet(s), Wood Floors
Hot Water Electric
Heating Heat Pump - Gas BackUp
Cooling Central A/C, Ceiling Fan(s)
Flooring Ceramic Tile, Hardwood
Fireplaces Number 1
Fireplaces Type Fireplace - Glass Doors, Gas/Propane, Mantel(s)
Equipment Built-In Microwave, Dishwasher, Disposal, Exhaust Fan, Icemaker, Oven/Range - Gas, Refrigerator, Stainless Steel Appliances, Washer, Dryer, Water Heater
Fireplace Y
Appliance Built-In Microwave, Dishwasher, Disposal, Exhaust Fan, Icemaker, Oven/Range - Gas, Refrigerator, Stainless Steel Appliances, Washer, Dryer, Water Heater
Heat Source Electric, Propane - Leased
Laundry Upper Floor
Exterior
Exterior Feature Porch(es), Deck(s)
Garage Garage - Front Entry, Additional Storage Area
Garage Spaces 5.0
Utilities Available Under Ground, Propane
Water Access N
View Trees/Woods
Accessibility None
Porch Porch(es), Deck(s)
Attached Garage 2
Total Parking Spaces 5
Garage Y
Building
Lot Description Backs to Trees, Cul-de-sac, Front Yard, Landscaping
Story 2
Foundation Crawl Space
Sewer On Site Septic
Water Well
Architectural Style Colonial
Level or Stories 2
Additional Building Above Grade, Below Grade
New Construction N
Schools
High Schools Spotsylvania
School District Spotsylvania County Public Schools
Others
Senior Community No
Tax ID 32-9-21A
Ownership Fee Simple
SqFt Source Assessor
Security Features Exterior Cameras
Special Listing Condition Standard
Read Less
Want to know what your home might be worth? Contact us for a FREE valuation!

Our team is ready to help you sell your home for the highest possible price ASAP

Bought with Tracey L Farmer • Century 21 Redwood Realty







