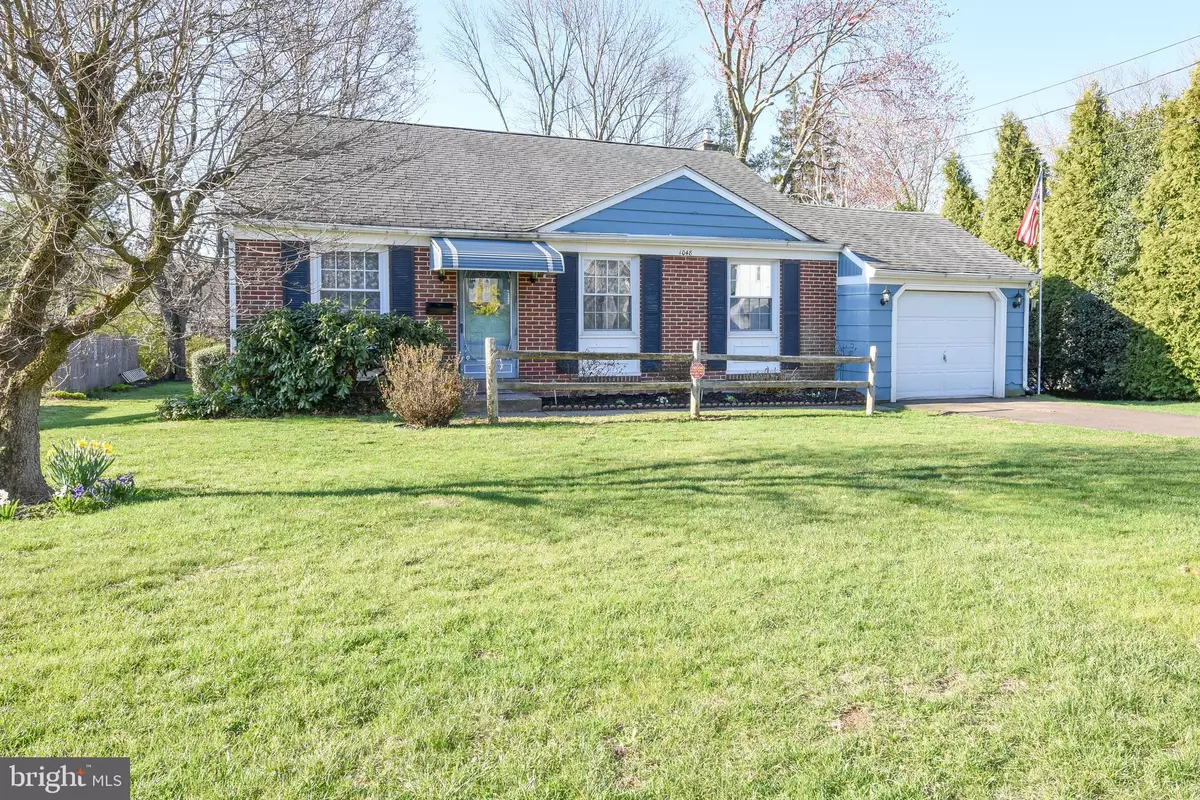$317,500
$317,500
For more information regarding the value of a property, please contact us for a free consultation.
1048 CUSHMORE RD Southampton, PA 18966
4 Beds
2 Baths
1,188 SqFt
Key Details
Sold Price $317,500
Property Type Single Family Home
Sub Type Detached
Listing Status Sold
Purchase Type For Sale
Square Footage 1,188 sqft
Price per Sqft $267
Subdivision Latimer Farms
MLS Listing ID PABU494288
Sold Date 05/08/20
Style Split Level
Bedrooms 4
Full Baths 1
Half Baths 1
HOA Y/N N
Abv Grd Liv Area 1,188
Originating Board BRIGHT
Year Built 1962
Annual Tax Amount $5,348
Tax Year 2019
Lot Size 0.262 Acres
Acres 0.26
Lot Dimensions 76.00 x 150.00
Property Description
While not able to be seen due to Covid19 restrictions mandated by Governor Wolf, you can see a virtual walk through by clicking on the Video icon - ***AND we can make it possible to view prior to closing! *** Ask your agent for details. If that's not enough the Seller has offered to FaceTime with you to show you every little detail! It's a perfect opportunity to make an offer on your dream home without being in a multiple offer situation resulting in a bidding war - which would be a given were we in normal times. This spacious split in Latimer Farms is a real opportunity even in these uncertain times. Offering great curb appeal, it features 3-4 bedrooms, 1.5 baths, walk-up attic, 1 car garage central A/C, and nice outdoor living space. The size listed does not reflect the lower level, which includes the family room, a wonderful 4 season sunroom with gas stove, an office/4th bedroom, and the powder room (with crawl space access), which has the potential to be expanded into a full bath as the laundry room is next to it. A deceivingly spacious home, it is priced exceedingly well to reflect the need for some updates. Inspections welcome, but at this price, the seller is not inclined to make repairs.
Location
State PA
County Bucks
Area Upper Southampton Twp (10148)
Zoning R3
Interior
Heating Forced Air
Cooling Central A/C
Heat Source Natural Gas
Exterior
Parking Features Garage - Front Entry
Garage Spaces 1.0
Water Access N
Accessibility None
Attached Garage 1
Total Parking Spaces 1
Garage Y
Building
Story 3+
Sewer Public Sewer
Water Public
Architectural Style Split Level
Level or Stories 3+
Additional Building Above Grade, Below Grade
New Construction N
Schools
School District Centennial
Others
Senior Community No
Tax ID 48-016-253
Ownership Fee Simple
SqFt Source Assessor
Special Listing Condition Standard
Read Less
Want to know what your home might be worth? Contact us for a FREE valuation!

Our team is ready to help you sell your home for the highest possible price ASAP

Bought with Jennifer A Crawford • Long & Foster Real Estate, Inc.







