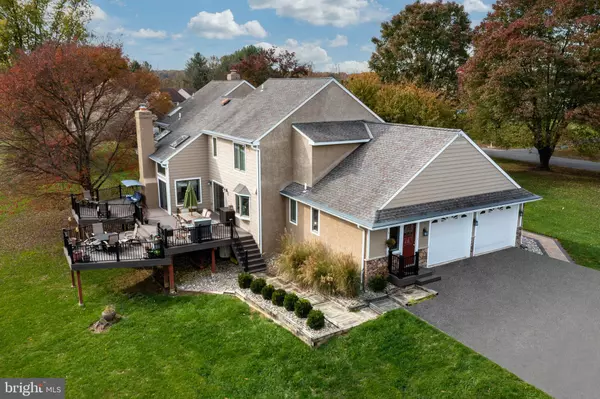$841,225
$825,000
2.0%For more information regarding the value of a property, please contact us for a free consultation.
1172 ARROWHEAD DR West Chester, PA 19382
4 Beds
5 Baths
5,579 SqFt
Key Details
Sold Price $841,225
Property Type Single Family Home
Sub Type Detached
Listing Status Sold
Purchase Type For Sale
Square Footage 5,579 sqft
Price per Sqft $150
Subdivision Century Farms
MLS Listing ID PACT2012214
Sold Date 02/08/22
Style Traditional
Bedrooms 4
Full Baths 4
Half Baths 1
HOA Y/N N
Abv Grd Liv Area 4,179
Originating Board BRIGHT
Year Built 1987
Annual Tax Amount $12,756
Tax Year 2021
Lot Size 1.000 Acres
Acres 1.0
Lot Dimensions 0.00 x 0.00
Property Description
Welcome to 1172 Arrowhead Drive! This spectacular home is in Birmingham Township on a quiet cul-de-sac within the established Century Farms neighborhood.
The double front entry door leads you to a two-story bright foyer and open floor plan that radiates casual sophistication.
the updated kitchen is a professional chefs dream. This magnificent kitchen includes a six-burner Wolf range with gorgeous tile background, pot filler faucet, stainless Sub-Zero refrigerator, and Bosch dishwasher. The Ecru cabinets are offset by black granite and the cherry island and butler pantry are topped with Venetian gold granite.
The huge family room has a vaulted ceiling with new skylights, gleaming hardwood floors, a beautiful stone fireplace that was converted to propane, and a sliding door to the massive multitiered deck (2019) to enjoy the private views in the backyard.
The upper floor offers a grand master bedroom suite with his and her closets with Elfa system, and a marvelous master bathroom suite with his and hers sinks, soaking tub, a huge walk-in shower, and water closet. The other two bedrooms on the upper floor are spacious. In fact, one of these bedrooms is a princess suite with its own full bath (added in 2010).
The airy and bright finished walkout lower level includes a bedroom (added in 2010), full bath, a bonus room (craft room/office), a spacious exercise and entertainment area.
The bucolic views in the back of rolling hills and a horse farm, mature and tasteful landscaping, the fantastic location, and the award-winning Unionville-Chadds Ford School District just reiterates that this home has it all.
Conveniently located near RT 202, Rt 1, Rt 322, shopping and restaurants. You are going to LOVE it!
Location
State PA
County Chester
Area Birmingham Twp (10365)
Zoning RA
Rooms
Other Rooms Living Room, Dining Room, Primary Bedroom, Bedroom 2, Bedroom 3, Bedroom 4, Kitchen, Family Room, Bedroom 1, Office, Recreation Room, Bonus Room
Basement Full, Outside Entrance, Drainage System, Fully Finished
Interior
Interior Features Primary Bath(s), Kitchen - Island, Butlers Pantry, Skylight(s), Ceiling Fan(s), WhirlPool/HotTub, Wet/Dry Bar, Kitchen - Eat-In
Hot Water Electric
Heating Heat Pump(s)
Cooling Central A/C
Flooring Wood, Fully Carpeted, Tile/Brick, Stone
Fireplaces Number 2
Fireplaces Type Brick, Stone, Gas/Propane
Equipment Cooktop, Built-In Range, Oven - Wall, Oven - Double, Oven - Self Cleaning, Dishwasher, Refrigerator, Disposal
Fireplace Y
Appliance Cooktop, Built-In Range, Oven - Wall, Oven - Double, Oven - Self Cleaning, Dishwasher, Refrigerator, Disposal
Heat Source Electric, Propane - Leased
Laundry Main Floor
Exterior
Exterior Feature Deck(s)
Parking Features Garage Door Opener
Garage Spaces 2.0
Fence Invisible
Utilities Available Cable TV
Water Access N
Roof Type Shingle
Accessibility None
Porch Deck(s)
Attached Garage 2
Total Parking Spaces 2
Garage Y
Building
Lot Description Sloping
Story 2
Foundation Concrete Perimeter, Brick/Mortar
Sewer On Site Septic
Water Public
Architectural Style Traditional
Level or Stories 2
Additional Building Above Grade, Below Grade
Structure Type Cathedral Ceilings
New Construction N
Schools
Elementary Schools Pocopson
Middle Schools Charles F. Patton
High Schools Unionville
School District Unionville-Chadds Ford
Others
Senior Community No
Tax ID 65-03 -0014.0700
Ownership Fee Simple
SqFt Source Estimated
Security Features Security System
Acceptable Financing Conventional
Listing Terms Conventional
Financing Conventional
Special Listing Condition Standard
Read Less
Want to know what your home might be worth? Contact us for a FREE valuation!

Our team is ready to help you sell your home for the highest possible price ASAP

Bought with Michael Kenneth Eitelman • Redfin Corporation







