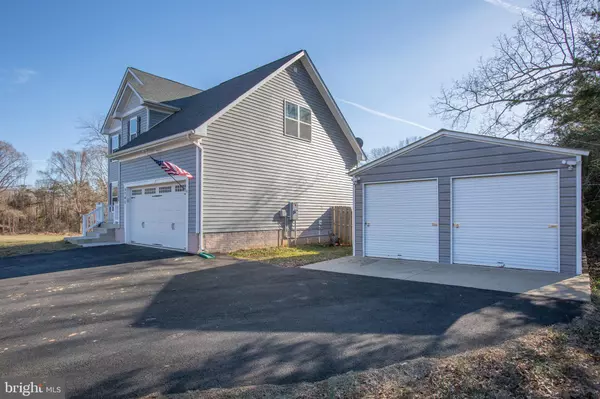$445,000
$435,000
2.3%For more information regarding the value of a property, please contact us for a free consultation.
5745 STUBBS BRIDGE RD Mineral, VA 23117
3 Beds
3 Baths
1,848 SqFt
Key Details
Sold Price $445,000
Property Type Single Family Home
Sub Type Detached
Listing Status Sold
Purchase Type For Sale
Square Footage 1,848 sqft
Price per Sqft $240
Subdivision None Available
MLS Listing ID VASP2007462
Sold Date 04/22/22
Style Colonial
Bedrooms 3
Full Baths 2
Half Baths 1
HOA Y/N N
Abv Grd Liv Area 1,848
Originating Board BRIGHT
Year Built 2017
Annual Tax Amount $2,259
Tax Year 2021
Lot Size 3.060 Acres
Acres 3.06
Property Description
This is your new work-from-home oasis! Just minutes from Lake Anna, this nearly new home features true high-speed internet access via Xfinity/Comcast. Inside you'll find three beds and two baths on the upper level, the main floor has a great family room, kitchen with granite counters and modern cabinets, breakfast nook and a formal dining room. Outside you'll find a deck and patio for entertaining, with a hot tub for relaxing. There's just over three acres of mostly-cleared land, there's plenty of room to play. Did we mention the detached two car garage? Insulated, with concrete floors and power, it could be your hobby shop, storage shed, wood shop - whatever you can dream of to make the best use of this great additional space.
Location
State VA
County Spotsylvania
Zoning RR
Rooms
Other Rooms Dining Room, Primary Bedroom, Bedroom 2, Bedroom 3, Kitchen, Family Room, Breakfast Room, Primary Bathroom, Full Bath, Half Bath
Basement Outside Entrance, Rear Entrance, Connecting Stairway, Full, Walkout Level, Windows, Sump Pump, Rough Bath Plumb
Interior
Interior Features Breakfast Area, Family Room Off Kitchen, Kitchen - Island, Kitchen - Table Space, Dining Area, Primary Bath(s), Upgraded Countertops, Wood Floors, Floor Plan - Open
Hot Water Electric
Heating Heat Pump(s)
Cooling Ceiling Fan(s), Energy Star Cooling System, Heat Pump(s)
Fireplaces Number 1
Equipment Washer/Dryer Hookups Only, Dishwasher, ENERGY STAR Dishwasher, ENERGY STAR Refrigerator, Exhaust Fan, Icemaker, Microwave, Oven/Range - Electric, Water Heater
Fireplace Y
Window Features Double Pane,Low-E,Screens
Appliance Washer/Dryer Hookups Only, Dishwasher, ENERGY STAR Dishwasher, ENERGY STAR Refrigerator, Exhaust Fan, Icemaker, Microwave, Oven/Range - Electric, Water Heater
Heat Source Electric
Exterior
Exterior Feature Deck(s), Patio(s), Porch(es)
Garage Garage Door Opener
Garage Spaces 4.0
Fence Wood
Utilities Available Cable TV
Water Access N
Roof Type Asphalt,Shingle
Street Surface Black Top
Accessibility None
Porch Deck(s), Patio(s), Porch(es)
Road Frontage State
Attached Garage 2
Total Parking Spaces 4
Garage Y
Building
Lot Description Cleared, Front Yard, Landscaping, Open, Rear Yard, Rural, SideYard(s), Trees/Wooded
Story 3
Foundation Concrete Perimeter
Sewer On Site Septic
Water Well
Architectural Style Colonial
Level or Stories 3
Additional Building Above Grade, Below Grade
Structure Type 9'+ Ceilings
New Construction N
Schools
Elementary Schools Livingston
Middle Schools Post Oak
High Schools Spotsylvania
School District Spotsylvania County Public Schools
Others
Senior Community No
Tax ID 68-A-11-
Ownership Fee Simple
SqFt Source Estimated
Acceptable Financing Cash, Conventional, FHA, USDA
Horse Property Y
Listing Terms Cash, Conventional, FHA, USDA
Financing Cash,Conventional,FHA,USDA
Special Listing Condition Standard
Read Less
Want to know what your home might be worth? Contact us for a FREE valuation!

Our team is ready to help you sell your home for the highest possible price ASAP

Bought with Julia Foard Lynch • CENTURY 21 New Millennium







