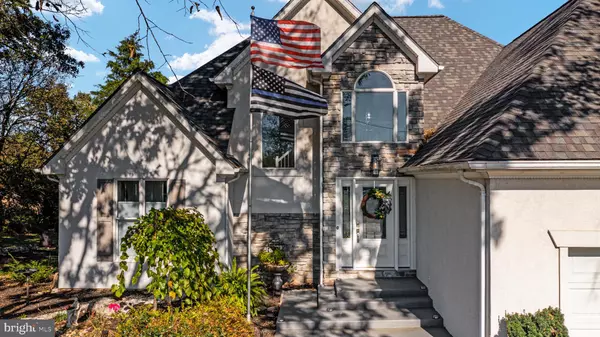$450,000
$450,000
For more information regarding the value of a property, please contact us for a free consultation.
211 TUDOR DR Inwood, WV 25428
4 Beds
4 Baths
3,675 SqFt
Key Details
Sold Price $450,000
Property Type Single Family Home
Sub Type Detached
Listing Status Sold
Purchase Type For Sale
Square Footage 3,675 sqft
Price per Sqft $122
Subdivision Stoneleigh
MLS Listing ID WVBE2004102
Sold Date 12/30/21
Style Colonial
Bedrooms 4
Full Baths 4
HOA Fees $13/ann
HOA Y/N Y
Abv Grd Liv Area 3,198
Originating Board BRIGHT
Year Built 1995
Annual Tax Amount $2,330
Tax Year 2021
Lot Size 1.058 Acres
Acres 1.06
Property Description
** Professional Interior Pictures Coming Soon** Welcome home to this beautiful two-story stucco home in the highly sought-after Stoneleigh subdivision in Inwood, West Virginia. This 4 bedroom, 4 bath home has vaulted ceilings and an open floor plan that is an entertainer's DREAM! But here's the best part.... You will find a spacious main level Primary Bedroom with a Spa-Like Primary Bath! This home has been remodeled & beautifully updated with all the bells and whistles! How about a new kitchen & butler's pantry, granite counter tops, farmhouse sink, new flooring and carpet, new paint, upgraded bathroom fixtures, new roof and water heater, new light fixtures.... the list is practically endless! And we haven't even started to talk about the yard! Step outside and feel as though you are in a park. Mature Hardwood trees, lush landscaping, and a level backyard are the icing on the cake. Do not miss your opportunity to make this home your own!
Location
State WV
County Berkeley
Zoning 101
Rooms
Other Rooms Living Room, Dining Room, Primary Bedroom, Bedroom 2, Bedroom 3, Bedroom 4, Kitchen, In-Law/auPair/Suite
Basement Fully Finished, Walkout Level
Main Level Bedrooms 1
Interior
Interior Features Butlers Pantry, Carpet, Ceiling Fan(s), Chair Railings, Dining Area, Entry Level Bedroom, Family Room Off Kitchen, Floor Plan - Open, Kitchenette, Primary Bath(s), Recessed Lighting, Soaking Tub, Stall Shower, Walk-in Closet(s), Water Treat System, Window Treatments
Hot Water Electric
Heating Heat Pump(s)
Cooling Central A/C
Fireplaces Number 1
Fireplaces Type Gas/Propane
Equipment Stainless Steel Appliances, Refrigerator, Stove, Dishwasher, Washer, Dryer, Water Heater
Fireplace Y
Appliance Stainless Steel Appliances, Refrigerator, Stove, Dishwasher, Washer, Dryer, Water Heater
Heat Source Electric
Laundry Basement
Exterior
Exterior Feature Deck(s), Patio(s)
Garage Garage - Front Entry, Garage Door Opener
Garage Spaces 2.0
Waterfront N
Water Access N
Accessibility None
Porch Deck(s), Patio(s)
Attached Garage 2
Total Parking Spaces 2
Garage Y
Building
Story 2
Foundation Active Radon Mitigation
Sewer Public Sewer
Water Public
Architectural Style Colonial
Level or Stories 2
Additional Building Above Grade, Below Grade
New Construction N
Schools
School District Berkeley County Schools
Others
Senior Community No
Tax ID 07 3N002300000000
Ownership Fee Simple
SqFt Source Estimated
Special Listing Condition Standard
Read Less
Want to know what your home might be worth? Contact us for a FREE valuation!

Our team is ready to help you sell your home for the highest possible price ASAP

Bought with Angela D Horner • RE/MAX 1st Realty







