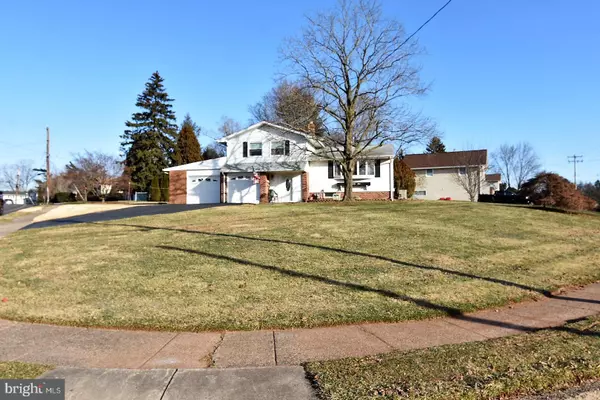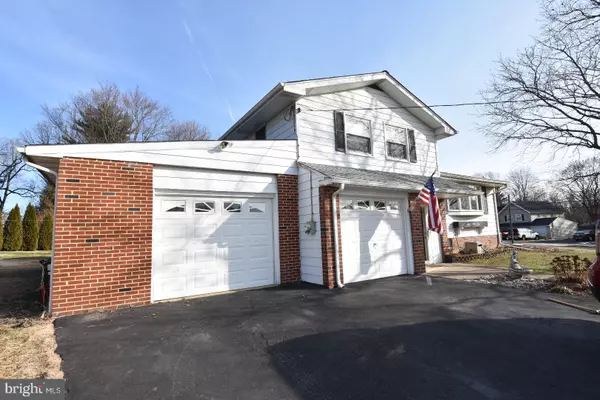$350,000
$350,000
For more information regarding the value of a property, please contact us for a free consultation.
723 CHERYL DR Warminster, PA 18974
3 Beds
3 Baths
1,218 SqFt
Key Details
Sold Price $350,000
Property Type Single Family Home
Sub Type Detached
Listing Status Sold
Purchase Type For Sale
Square Footage 1,218 sqft
Price per Sqft $287
Subdivision Glen View Park
MLS Listing ID PABU2016834
Sold Date 03/29/22
Style Split Level
Bedrooms 3
Full Baths 2
Half Baths 1
HOA Y/N N
Abv Grd Liv Area 1,218
Originating Board BRIGHT
Year Built 1962
Annual Tax Amount $7,520
Tax Year 2021
Lot Size 0.460 Acres
Acres 0.46
Lot Dimensions 151.00 x 135.00
Property Description
This 3 bedroom, 2.5 bath, open layout split level sits on a large .46 acre corner lot with an oversized two car garage in Centennial School District. The upstairs living room features a bay window and vaulted ceilings. The master bedroom has hardwood flooring and an attached master bath. The lower-level family room has sliding glass doors that attach to a large sunroom. This home has central air and efficient natural gas heating and hot water heater. Many of the windows have been replaced along with the front door. There is hardwood flooring under much of the carpeting. The large backyard can have many uses. Located not far from schools, parks, shopping and restaurants as well as major routes for an easy commute. Seller to provide 1 year home warranty to cover mechanicals.
Location
State PA
County Bucks
Area Warminster Twp (10149)
Zoning R2
Direction North
Rooms
Other Rooms Living Room, Dining Room, Bedroom 2, Bedroom 3, Kitchen, Family Room, Bedroom 1
Basement Unfinished
Interior
Interior Features Ceiling Fan(s)
Hot Water Natural Gas
Heating Forced Air
Cooling Central A/C
Flooring Carpet, Hardwood, Tile/Brick
Equipment Oven - Self Cleaning
Furnishings No
Fireplace N
Window Features Bay/Bow
Appliance Oven - Self Cleaning
Heat Source Natural Gas
Laundry Basement
Exterior
Parking Features Garage - Front Entry
Garage Spaces 5.0
Fence Chain Link
Utilities Available Cable TV, Natural Gas Available
Water Access N
Roof Type Pitched,Shingle
Street Surface Black Top
Accessibility None
Road Frontage Boro/Township
Attached Garage 2
Total Parking Spaces 5
Garage Y
Building
Lot Description Corner
Story 1
Foundation Block
Sewer Public Sewer
Water Public
Architectural Style Split Level
Level or Stories 1
Additional Building Above Grade, Below Grade
New Construction N
Schools
School District Centennial
Others
Pets Allowed Y
Senior Community No
Tax ID 49-017-275
Ownership Fee Simple
SqFt Source Estimated
Acceptable Financing Cash, Conventional
Horse Property N
Listing Terms Cash, Conventional
Financing Cash,Conventional
Special Listing Condition Standard
Pets Allowed No Pet Restrictions
Read Less
Want to know what your home might be worth? Contact us for a FREE valuation!

Our team is ready to help you sell your home for the highest possible price ASAP

Bought with Marybeth Mack • Palmer Mack Real Estate Services







