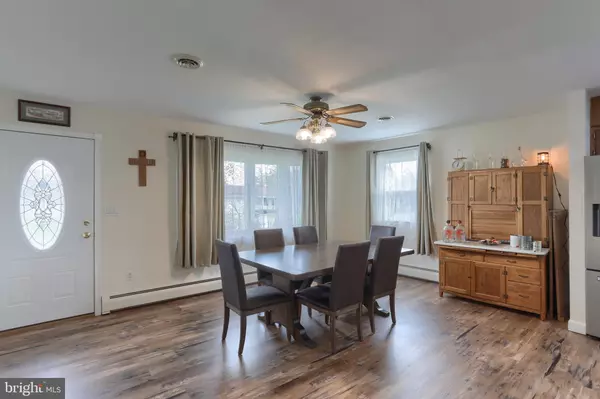$285,000
$285,000
For more information regarding the value of a property, please contact us for a free consultation.
1819 ASHTON DR Lebanon, PA 17046
3 Beds
2 Baths
2,041 SqFt
Key Details
Sold Price $285,000
Property Type Single Family Home
Sub Type Detached
Listing Status Sold
Purchase Type For Sale
Square Footage 2,041 sqft
Price per Sqft $139
Subdivision Ebenezer Area
MLS Listing ID PALN2005094
Sold Date 07/11/22
Style Split Level
Bedrooms 3
Full Baths 1
Half Baths 1
HOA Y/N N
Abv Grd Liv Area 1,441
Originating Board BRIGHT
Year Built 1973
Annual Tax Amount $3,588
Tax Year 2022
Lot Size 10,890 Sqft
Acres 0.25
Property Description
Could this one finally be THE one?! Come check out your new home featuring 3 bedrooms, 1.5 bathrooms, a gorgeous kitchen with granite counters & tile backsplash, butcherblock island breakfast bar, & stainless-steel appliances, a large formal dining area, a huge family room / sunroom with cathedral ceiling & tons of natural light, a lower-level den with bar & wood stove, a remodeled & bright bathroom, a backyard with composite deck & privacy arborvitae, a garage & off-street parking, attached and detached storage sheds, central air conditioning, and so much more! Sale contingent upon sellers procuring suitable housing. Get your private tour scheduled right away, dont miss out!
Location
State PA
County Lebanon
Area North Lebanon Twp (13227)
Zoning RESIDENTIAL
Direction Southeast
Rooms
Basement Partial, Daylight, Full, Fully Finished, Heated
Interior
Interior Features Bar, Ceiling Fan(s), Combination Kitchen/Dining, Family Room Off Kitchen
Hot Water Oil
Heating Hot Water, Heat Pump(s), Radiant
Cooling Central A/C, Ductless/Mini-Split
Flooring Carpet, Vinyl
Equipment Dishwasher, Dryer - Electric, Exhaust Fan, Oven/Range - Electric, Washer, Water Heater - High-Efficiency
Fireplace N
Window Features Double Hung,Energy Efficient,Replacement
Appliance Dishwasher, Dryer - Electric, Exhaust Fan, Oven/Range - Electric, Washer, Water Heater - High-Efficiency
Heat Source Oil
Laundry Lower Floor
Exterior
Exterior Feature Deck(s)
Parking Features Garage - Front Entry, Garage Door Opener, Inside Access
Garage Spaces 5.0
Utilities Available Cable TV, Electric Available, Phone Connected
Water Access N
Roof Type Composite
Accessibility 36\"+ wide Halls, 32\"+ wide Doors, >84\" Garage Door, Level Entry - Main
Porch Deck(s)
Attached Garage 1
Total Parking Spaces 5
Garage Y
Building
Lot Description Landscaping, Level, Rear Yard, SideYard(s)
Story 2
Foundation Block, Crawl Space
Sewer Public Sewer
Water Public
Architectural Style Split Level
Level or Stories 2
Additional Building Above Grade, Below Grade
Structure Type Dry Wall
New Construction N
Schools
Elementary Schools Ebenezer
Middle Schools Cedar Crest
High Schools Cedar Crest
School District Cornwall-Lebanon
Others
Pets Allowed Y
Senior Community No
Tax ID 27-2329983-377888-0000
Ownership Fee Simple
SqFt Source Estimated
Acceptable Financing Cash, Conventional, FHA, VA
Listing Terms Cash, Conventional, FHA, VA
Financing Cash,Conventional,FHA,VA
Special Listing Condition Standard
Pets Allowed No Pet Restrictions
Read Less
Want to know what your home might be worth? Contact us for a FREE valuation!

Our team is ready to help you sell your home for the highest possible price ASAP

Bought with Emmily Longenecker • Iron Valley Real Estate







