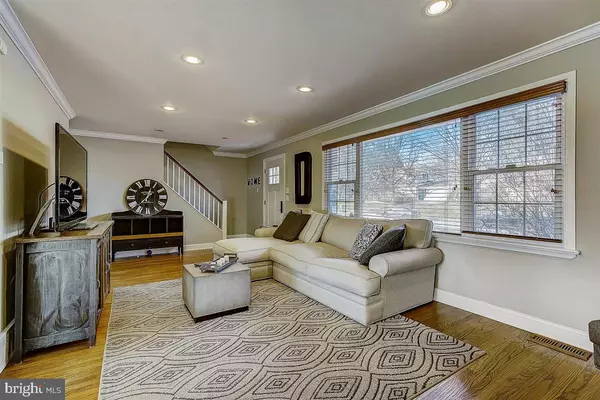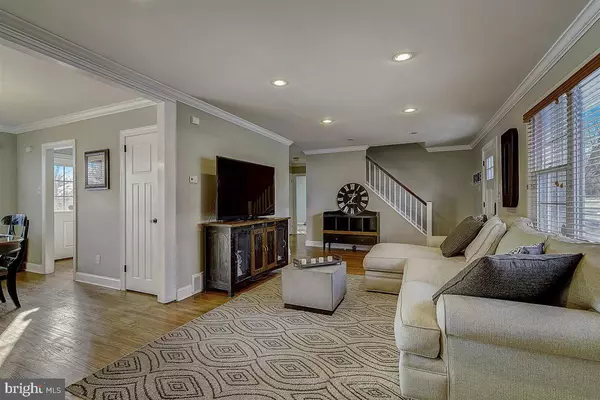$445,500
$445,500
For more information regarding the value of a property, please contact us for a free consultation.
81 MANOR PL Oreland, PA 19075
4 Beds
3 Baths
1,957 SqFt
Key Details
Sold Price $445,500
Property Type Single Family Home
Sub Type Detached
Listing Status Sold
Purchase Type For Sale
Square Footage 1,957 sqft
Price per Sqft $227
Subdivision Oreland
MLS Listing ID PAMC682204
Sold Date 03/31/21
Style Cape Cod
Bedrooms 4
Full Baths 2
Half Baths 1
HOA Y/N N
Abv Grd Liv Area 1,957
Originating Board BRIGHT
Year Built 1954
Annual Tax Amount $6,822
Tax Year 2020
Lot Size 10,350 Sqft
Acres 0.24
Property Description
Welcome to this beautiful and bright Cape Cod in sought after Upper Dublin. Enter into your spacious living room and dining room with large windows and rich style hardwood floors. The eat-in kitchen has a small bay window and an exit to a patio with an awning that overlooks a great yard. The two first floor bedrooms share a luxurious white spa style bathroom. On the second floor, the wall to wall carpeting expands to both of the large open bedrooms with plenty of closet space and a full bathroom in the hall. The newly finished basement has wall to wall carpeting, 2 separate spaces for entertaining and a half bath. The large laundry room has tons of extra space for storage. The two car garage has plenty of storage as well. The home has a whole house generator and a water filtration system. Come see this beautiful, well maintained home in a lovely neighborhood. Close to Septa train station, Route 309 and PA turnpike. This home is a must see!
Location
State PA
County Montgomery
Area Upper Dublin Twp (10654)
Zoning RESIDENTIAL
Rooms
Basement Full, Fully Finished, Interior Access, Outside Entrance
Main Level Bedrooms 2
Interior
Interior Features Carpet, Dining Area, Entry Level Bedroom, Kitchen - Eat-In, Stall Shower, Tub Shower, Wood Floors
Hot Water Natural Gas
Heating Forced Air
Cooling Central A/C
Flooring Hardwood, Ceramic Tile, Carpet
Equipment Built-In Microwave, Built-In Range, Dishwasher, Dryer, Freezer, Oven/Range - Gas, Refrigerator, Washer
Fireplace N
Appliance Built-In Microwave, Built-In Range, Dishwasher, Dryer, Freezer, Oven/Range - Gas, Refrigerator, Washer
Heat Source Natural Gas
Laundry Basement
Exterior
Exterior Feature Patio(s)
Parking Features Garage - Front Entry, Garage Door Opener, Inside Access
Garage Spaces 6.0
Water Access N
Accessibility Level Entry - Main
Porch Patio(s)
Attached Garage 2
Total Parking Spaces 6
Garage Y
Building
Story 1.5
Sewer Public Sewer
Water Public
Architectural Style Cape Cod
Level or Stories 1.5
Additional Building Above Grade, Below Grade
New Construction N
Schools
Elementary Schools Jarrettown
Middle Schools Sandy Run
High Schools Upper Dublin
School District Upper Dublin
Others
Senior Community No
Tax ID 54-00-11572-002
Ownership Fee Simple
SqFt Source Estimated
Acceptable Financing Cash, Conventional
Listing Terms Cash, Conventional
Financing Cash,Conventional
Special Listing Condition Standard
Read Less
Want to know what your home might be worth? Contact us for a FREE valuation!

Our team is ready to help you sell your home for the highest possible price ASAP

Bought with Stephanie B Schade • Addison Wolfe Real Estate







