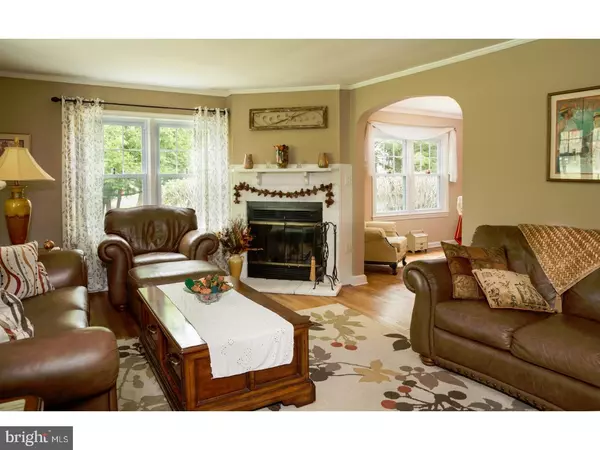$453,000
$459,500
1.4%For more information regarding the value of a property, please contact us for a free consultation.
1264 GENERAL MERCER AVE Washington Crossing, PA 18977
3 Beds
2 Baths
1,800 SqFt
Key Details
Sold Price $453,000
Property Type Single Family Home
Sub Type Detached
Listing Status Sold
Purchase Type For Sale
Square Footage 1,800 sqft
Price per Sqft $251
MLS Listing ID 1002613823
Sold Date 07/28/17
Style Ranch/Rambler
Bedrooms 3
Full Baths 2
HOA Y/N N
Abv Grd Liv Area 1,800
Originating Board TREND
Year Built 1951
Annual Tax Amount $4,279
Tax Year 2017
Lot Size 0.402 Acres
Acres 0.4
Lot Dimensions 100X175
Property Description
This cottage style home, with in-ground pool, is a year round destination and peaceful respite from a busy world. Enjoy a rocking chair seat from the covered front porch, overlooking the 500 acre Washington Crossing Historic Park. The convenient first floor living with 3 bedrooms and two full baths is highly desirable. Inside the home, the living room offers a wood burning fireplace, hardwood floors and a picture window capturing the beauty of the park. Through the arched doorway, the adjacent dining room provides an easy transition for entertaining. The eat-in kitchen has stainless steel appliances, spacious island, built in microwave and wall oven. A sunny family room with sliding glass door leads to the backyard, large deck and in-ground pool. The main suite features a spacious bedroom and an additional room that can be used as an office or dressing room. The master bath has a signature vessel sink vanity,jetted tub, and tiled shower. Two additional good sized bedrooms and a full bath complete the first floor. The finished lower level is great for hobbies and games. A new roof, new windows, large shed and vinyl siding provide low maintenance living. Idyllically located near walking trails, covered picnic pavilions, historic landmarks and the Delaware River and towpath along the canal. Council Rock School District. Washington Crossing is one of the most beautiful settings in Bucks County.
Location
State PA
County Bucks
Area Upper Makefield Twp (10147)
Zoning VR1
Rooms
Other Rooms Living Room, Dining Room, Primary Bedroom, Bedroom 2, Kitchen, Family Room, Bedroom 1, Other, Attic
Basement Partial
Interior
Interior Features Primary Bath(s), Kitchen - Island, Butlers Pantry, Ceiling Fan(s), Kitchen - Eat-In
Hot Water Electric
Heating Oil, Electric, Forced Air, Baseboard
Cooling Wall Unit
Flooring Wood, Fully Carpeted, Vinyl
Fireplaces Number 1
Fireplaces Type Brick
Equipment Cooktop, Oven - Wall, Built-In Microwave
Fireplace Y
Window Features Replacement
Appliance Cooktop, Oven - Wall, Built-In Microwave
Heat Source Oil, Electric
Laundry Basement
Exterior
Exterior Feature Deck(s), Porch(es)
Garage Spaces 3.0
Pool In Ground
Water Access N
Roof Type Pitched,Shingle
Accessibility None
Porch Deck(s), Porch(es)
Total Parking Spaces 3
Garage N
Building
Lot Description Corner, Open, Front Yard, Rear Yard
Story 1
Foundation Brick/Mortar
Sewer On Site Septic
Water Well
Architectural Style Ranch/Rambler
Level or Stories 1
Additional Building Above Grade
New Construction N
Schools
High Schools Council Rock High School North
School District Council Rock
Others
Senior Community No
Tax ID 47-022-046
Ownership Fee Simple
Acceptable Financing Conventional
Listing Terms Conventional
Financing Conventional
Read Less
Want to know what your home might be worth? Contact us for a FREE valuation!

Our team is ready to help you sell your home for the highest possible price ASAP

Bought with James E Briggs • BHHS Fox & Roach-New Hope







