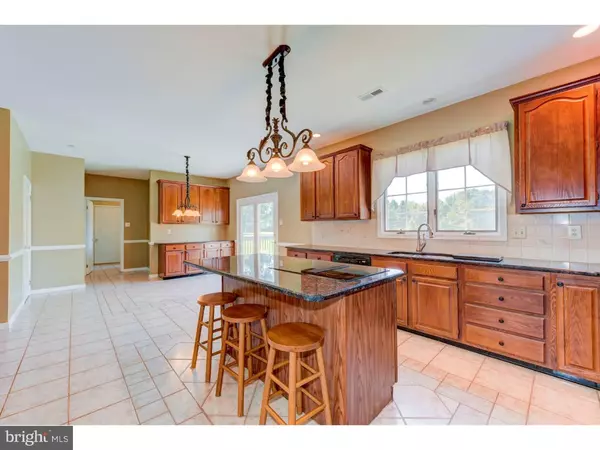$561,500
$574,900
2.3%For more information regarding the value of a property, please contact us for a free consultation.
3640 MORRISON WAY Doylestown, PA 18902
5 Beds
3 Baths
3,616 SqFt
Key Details
Sold Price $561,500
Property Type Single Family Home
Sub Type Detached
Listing Status Sold
Purchase Type For Sale
Square Footage 3,616 sqft
Price per Sqft $155
Subdivision Buckingham Chase
MLS Listing ID 1002590665
Sold Date 04/14/17
Style Colonial
Bedrooms 5
Full Baths 2
Half Baths 1
HOA Y/N N
Abv Grd Liv Area 3,616
Originating Board TREND
Year Built 1993
Annual Tax Amount $9,012
Tax Year 2016
Lot Size 1.140 Acres
Acres 1.21
Lot Dimensions IRREGULAR
Property Description
Fabulous Location! Just five minutes from Doylestown Borough with shopping, restaurants, parks and more. Set on a lovely open lot on a cul de sac street with extensive sidewalks for strolling and quiet streets for riding bikes, this gracious five bedroom, this 3616SF center hall colonial is updated and immaculate, beautifully decorated and truly move in ready. A grand entrance foyer with curved oak staircase is flanked by a formal living room and dining room all with hardwood floors and deep moldings both crown and chair rail. The kitchen is beautiful with custom ceramic tile flooring, granite counter tops, center island with Jenn Aire cooktop with downdraft, prep desk and a breakfast room with sideboard cabinets and a glass door to the expansive rear deck. The family room has vaulted ceilings and a wood burning brick fireplace and a separate den with glass French doors. A pretty powder room and laundry/mud room complete the main floor. The second floor bedrooms are spacious with the master suite of special note. A Hollywood bath with jetted tub, separate sink vanities and medicine cabinets as well as a dressing area with vanity and two walk in closets are the master suite features. Four additional bedrooms share a well appointed hall bath with double sink. The finished walk-out basement is a very flexible space with two multi-purpose rooms that could be used for whatever your needs are; office, media room, game or play room. In addition there is a wide open second family room and separate storage room. 3 car garage, 2 zone heat, generous colorful landscaping on a gorgeous 1.21 acre lot!
Location
State PA
County Bucks
Area Buckingham Twp (10106)
Zoning R1
Rooms
Other Rooms Living Room, Dining Room, Primary Bedroom, Bedroom 2, Bedroom 3, Kitchen, Family Room, Bedroom 1, Laundry, Other
Basement Full, Outside Entrance, Fully Finished
Interior
Interior Features Primary Bath(s), Kitchen - Island, Butlers Pantry, Ceiling Fan(s), WhirlPool/HotTub, Water Treat System, Stall Shower, Dining Area
Hot Water Natural Gas
Heating Gas, Forced Air
Cooling Central A/C
Flooring Wood, Fully Carpeted, Tile/Brick
Fireplaces Number 1
Fireplaces Type Brick
Equipment Cooktop, Oven - Wall, Oven - Double, Oven - Self Cleaning, Dishwasher
Fireplace Y
Appliance Cooktop, Oven - Wall, Oven - Double, Oven - Self Cleaning, Dishwasher
Heat Source Natural Gas
Laundry Main Floor
Exterior
Exterior Feature Deck(s)
Parking Features Inside Access, Garage Door Opener, Oversized
Garage Spaces 6.0
Utilities Available Cable TV
Water Access N
Roof Type Pitched,Shingle
Accessibility None
Porch Deck(s)
Attached Garage 3
Total Parking Spaces 6
Garage Y
Building
Lot Description Cul-de-sac, Level, Open, Front Yard, Rear Yard, SideYard(s)
Story 2
Sewer On Site Septic
Water Well
Architectural Style Colonial
Level or Stories 2
Additional Building Above Grade
Structure Type Cathedral Ceilings,9'+ Ceilings
New Construction N
Schools
Elementary Schools Linden
Middle Schools Holicong
High Schools Central Bucks High School East
School District Central Bucks
Others
Senior Community No
Tax ID 06-056-007
Ownership Fee Simple
Read Less
Want to know what your home might be worth? Contact us for a FREE valuation!

Our team is ready to help you sell your home for the highest possible price ASAP

Bought with Victoria M Guest • RE/MAX Properties - Newtown







