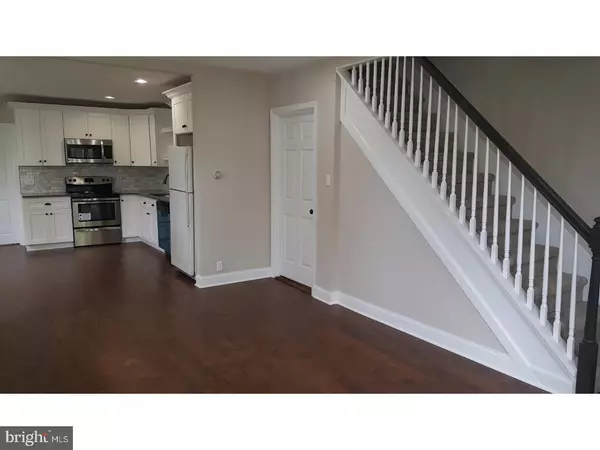$243,000
$259,900
6.5%For more information regarding the value of a property, please contact us for a free consultation.
116 S 3RD ST Quakertown, PA 18951
3 Beds
2 Baths
1,365 SqFt
Key Details
Sold Price $243,000
Property Type Single Family Home
Sub Type Twin/Semi-Detached
Listing Status Sold
Purchase Type For Sale
Square Footage 1,365 sqft
Price per Sqft $178
MLS Listing ID 1002620971
Sold Date 07/21/17
Style Colonial
Bedrooms 3
Full Baths 2
HOA Y/N N
Abv Grd Liv Area 1,365
Originating Board TREND
Year Built 1920
Annual Tax Amount $2,191
Tax Year 2017
Lot Size 9,114 Sqft
Acres 0.21
Lot Dimensions 42X217
Property Description
Welcome to a Quakertown Borough property which has been totally rehabbed in a quality find in high end houses. This is a Twin Style house. AND we have TWO separate houses on one deed. Live in one and rent the second house out. Gas heat with new heaters installed, central air with new compressors installed, replacement windows, new roofs, new electric hot water heaters, outside of both houses has been repainted. Lovely and friendly front porch. Parking in rear of both houses, as well as on street parking. The MAIN HOUSE (1366 square feet) has engineered hardwood floors on the first level with a open floor plan between the living room (plenty of recessed lighting is found everywhere though out the house) and upgraded eat in kitchen with electric range, built in microwave oven, double bowl sink, dishwasher; along with a fully upgraded quality bathroom (shower included) and separate laundry room with storage cabinet. Going up the stairs to the second and third floors your feet will sink into the new wall to wall carpeting. Two bedrooms are on the second level along with a bathroom which all will enjoy. Third bedroom or additional usage room is found on the third floor. The basement is excellent for storage - however, the low height of the ceiling makes it impractical to finish off. Outside storage attached to rear of house. The GUEST HOUSE (605 square feet) has a front porch leading into front door of house. Living Room and Kitchen are an open floor concept with an engineered wood floor. Kitchen has a range/stove, dishwasher and a built in microwave. Bathroom has been totally refinished. There is wall to wall new carpet installed in the hallway and in the one bedroom with closet. Additional closet in hallway for storage. Trees are growing on the property. There is plenty of room to build a 2 car garage in the rear yard which is accessed by an alley. Property location makes it eligible for an USDA mortgage. Come - enjoy - and move into your new home.
Location
State PA
County Bucks
Area Quakertown Boro (10135)
Zoning R4
Rooms
Other Rooms Living Room, Primary Bedroom, Bedroom 2, Kitchen, Bedroom 1, Laundry, Attic
Basement Full, Unfinished
Interior
Interior Features Stall Shower, Kitchen - Eat-In
Hot Water Electric
Heating Gas, Forced Air
Cooling Central A/C
Flooring Wood, Fully Carpeted, Tile/Brick, Marble
Equipment Oven - Self Cleaning, Dishwasher, Built-In Microwave
Fireplace N
Window Features Replacement
Appliance Oven - Self Cleaning, Dishwasher, Built-In Microwave
Heat Source Natural Gas
Laundry Main Floor
Exterior
Exterior Feature Porch(es)
Garage Spaces 2.0
Water Access N
Roof Type Shingle
Accessibility None
Porch Porch(es)
Total Parking Spaces 2
Garage N
Building
Lot Description Level, Front Yard, Rear Yard, SideYard(s)
Story 2
Foundation Brick/Mortar
Sewer Public Sewer
Water Public
Architectural Style Colonial
Level or Stories 2
Additional Building Above Grade
New Construction N
Schools
High Schools Quakertown Community Senior
School District Quakertown Community
Others
Senior Community No
Tax ID 35-008-051
Ownership Fee Simple
Acceptable Financing Conventional, VA, FHA 203(b), USDA
Listing Terms Conventional, VA, FHA 203(b), USDA
Financing Conventional,VA,FHA 203(b),USDA
Read Less
Want to know what your home might be worth? Contact us for a FREE valuation!

Our team is ready to help you sell your home for the highest possible price ASAP

Bought with Reita Detweiler • Equity Pennsylvania Real Estate







