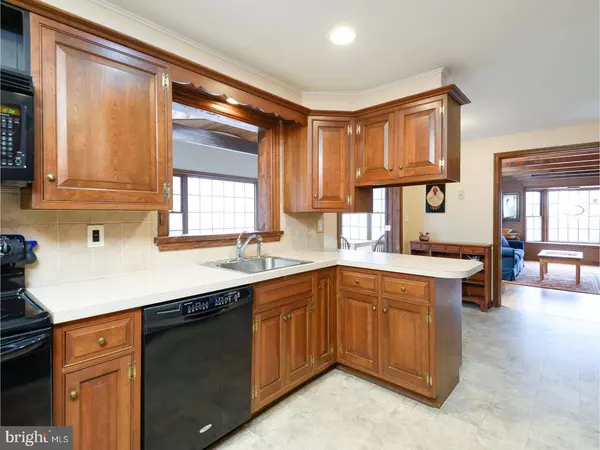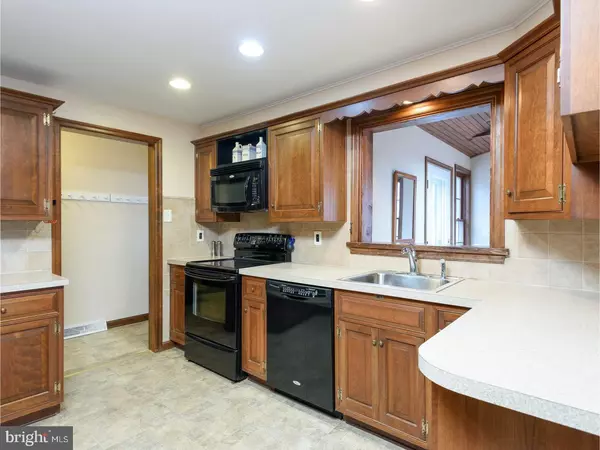$371,000
$387,500
4.3%For more information regarding the value of a property, please contact us for a free consultation.
340 N BUCK RD Downingtown, PA 19335
3 Beds
3 Baths
2,846 SqFt
Key Details
Sold Price $371,000
Property Type Single Family Home
Sub Type Detached
Listing Status Sold
Purchase Type For Sale
Square Footage 2,846 sqft
Price per Sqft $130
Subdivision None Available
MLS Listing ID 1003191833
Sold Date 03/23/17
Style Colonial
Bedrooms 3
Full Baths 3
HOA Y/N N
Abv Grd Liv Area 2,846
Originating Board TREND
Year Built 1968
Annual Tax Amount $6,483
Tax Year 2017
Lot Size 2.000 Acres
Acres 2.0
Property Description
Check out this classic, unique, turn-key custom Colonial style home on a quiet street across from hundreds of acres of preserved land in East Brandywine Township. It's your country paradise in the Downingtown West School District on two private, wooded acres. Enter the pleasing foyer with slate flooring to a spacious living room featuring a built-in, wall-lined bookcase and new carpeting. Next, you'll appreciate the formal dining room with newer cherry hardwood floors that lead to the well-designed, eat-in kitchen boasting ample counter space with solid, and numerous original and well maintained cabinets. The kitchen is open to the spacious family room that is accented by a bay window and majestic stone hearth. Another haven for relaxing is the newer four season sun room with skylights and surrounding windows to give you a year round outdoor feeling in a more peaceful and natural setting than you can imagine. Also on the first floor, you'll find an office (potentially a fourth bedroom) with two large adjacent closets and a nearby full bath. Next, head up the newly carpeted stairs to the second floor where you'll find a large master bedroom highlighted by a delightful fireplace, a recently updated en suite bathroom and two walk in closets. There are two very large additional bedrooms and all of the bedrooms feature quality hardwood floors. An over-sized full hall bath completes the second floor. When you do choose to be outside, there is a brick patio for grilling and dining in the back and a wood platform deck in the front. You will welcome the extended two car garage with newer doors, and the large shed for all of your storage needs. There is also a built in hook-up for an external generator. Take time to see the attention to detail and timeless, quality upgrades that this home features.
Location
State PA
County Chester
Area East Brandywine Twp (10330)
Zoning R2
Direction North
Rooms
Other Rooms Living Room, Dining Room, Primary Bedroom, Bedroom 2, Kitchen, Family Room, Bedroom 1, Other, Attic
Basement Full
Interior
Interior Features Primary Bath(s), Kitchen - Eat-In
Hot Water Electric
Heating Oil, Forced Air, Baseboard
Cooling Central A/C
Flooring Wood, Fully Carpeted, Vinyl, Stone
Fireplaces Number 2
Equipment Built-In Range, Dishwasher
Fireplace Y
Appliance Built-In Range, Dishwasher
Heat Source Oil
Laundry Basement
Exterior
Garage Spaces 5.0
Water Access N
Roof Type Pitched
Accessibility None
Attached Garage 2
Total Parking Spaces 5
Garage Y
Building
Lot Description Level, Trees/Wooded, Front Yard, Rear Yard, SideYard(s)
Story 2
Foundation Brick/Mortar
Sewer On Site Septic
Water Well
Architectural Style Colonial
Level or Stories 2
Additional Building Above Grade
New Construction N
Schools
Elementary Schools Beaver Creek
Middle Schools Downington
High Schools Downingtown High School West Campus
School District Downingtown Area
Others
Senior Community No
Tax ID 30-05 -0106.0100
Ownership Fee Simple
Acceptable Financing Conventional, VA, FHA 203(b), USDA
Listing Terms Conventional, VA, FHA 203(b), USDA
Financing Conventional,VA,FHA 203(b),USDA
Read Less
Want to know what your home might be worth? Contact us for a FREE valuation!

Our team is ready to help you sell your home for the highest possible price ASAP

Bought with Richard E Bayley • EveryHome Realtors







