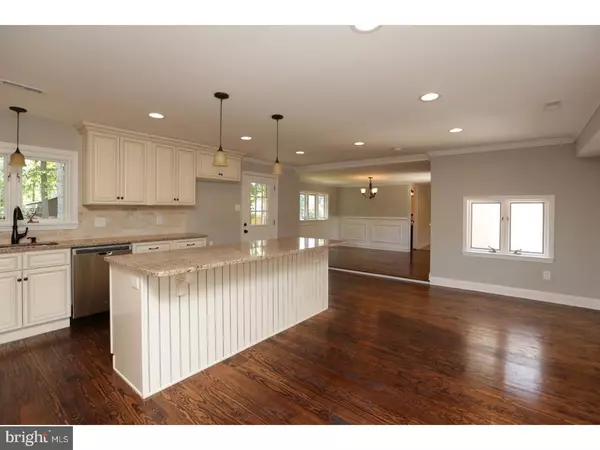$436,500
$429,900
1.5%For more information regarding the value of a property, please contact us for a free consultation.
250 STAHL RD Harleysville, PA 19438
4 Beds
3 Baths
2,791 SqFt
Key Details
Sold Price $436,500
Property Type Single Family Home
Sub Type Detached
Listing Status Sold
Purchase Type For Sale
Square Footage 2,791 sqft
Price per Sqft $156
Subdivision None Available
MLS Listing ID 1003167339
Sold Date 08/24/17
Style Cape Cod
Bedrooms 4
Full Baths 2
Half Baths 1
HOA Y/N N
Abv Grd Liv Area 2,791
Originating Board TREND
Year Built 1938
Annual Tax Amount $4,182
Tax Year 2017
Lot Size 1.349 Acres
Acres 1.35
Lot Dimensions 187X313
Property Description
If you love to entertain this is a dream come true. This Beautiful full renovated home sits at very end of cul-de-sac, on over an acre of green yard. Enjoy BBQing and entertaining your friends on patios that surround your home. This amazing three bedroom, two full and one half bath home. 2nd floor is a completely new addition. Walk into your New Kitchen with Off White Quality soft close cabinets and Granite counters with Center Island and dark hardwood Floors. Powder room is located off dining room. Wall to Wall Carpeted living room for relaxing and behind here there is private office space for working from home or doing homework, this room could be additional small bedroom or play area. Main floor Master Suite with private bath, ample closet, hardwood floors and access to exterior patio. Laundry is on the main floor for easy access. Upstairs you have the additional carpeted bedrooms and a full bath with a huge storage area. Brand New 2 car garage with room for work space. Walking Trails are right at edge of your yard. Meet your new neighbors as you take a stroll past General Francis Nash Elementary school, just blocks away. Fischer's Park is close by for a delightful day of frolicking thru the trails. This stunner is just in time for summer!
Location
State PA
County Montgomery
Area Lower Salford Twp (10650)
Zoning R1
Rooms
Other Rooms Living Room, Dining Room, Primary Bedroom, Bedroom 2, Bedroom 3, Kitchen, Bedroom 1, Laundry
Interior
Interior Features Primary Bath(s), Kitchen - Island, Stall Shower, Kitchen - Eat-In
Hot Water Propane
Heating Electric, Propane
Cooling Central A/C
Equipment Built-In Range, Dishwasher, Built-In Microwave
Fireplace N
Window Features Replacement
Appliance Built-In Range, Dishwasher, Built-In Microwave
Heat Source Electric, Bottled Gas/Propane
Laundry Main Floor
Exterior
Exterior Feature Patio(s)
Garage Spaces 2.0
Water Access N
Accessibility None
Porch Patio(s)
Total Parking Spaces 2
Garage Y
Building
Lot Description Cul-de-sac
Story 1.5
Foundation Slab
Sewer Public Sewer
Water Well
Architectural Style Cape Cod
Level or Stories 1.5
Additional Building Above Grade
New Construction N
Schools
School District Souderton Area
Others
Senior Community No
Tax ID 50-00-04168-003
Ownership Fee Simple
Read Less
Want to know what your home might be worth? Contact us for a FREE valuation!

Our team is ready to help you sell your home for the highest possible price ASAP

Bought with C. David Keyser • North Penn Real Estate Inc







