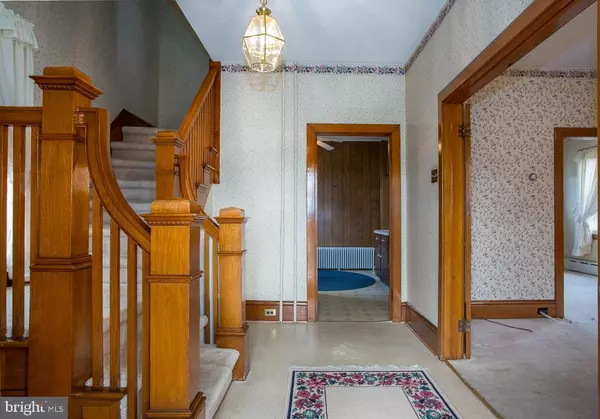$95,000
$90,000
5.6%For more information regarding the value of a property, please contact us for a free consultation.
449 MAPLE AVE Tower City, PA 17980
3 Beds
2 Baths
1,904 SqFt
Key Details
Sold Price $95,000
Property Type Single Family Home
Sub Type Detached
Listing Status Sold
Purchase Type For Sale
Square Footage 1,904 sqft
Price per Sqft $49
Subdivision None Available
MLS Listing ID 1000289162
Sold Date 06/26/18
Style Traditional
Bedrooms 3
Full Baths 1
Half Baths 1
HOA Y/N N
Abv Grd Liv Area 1,904
Originating Board BRIGHT
Year Built 1920
Annual Tax Amount $1,620
Tax Year 2017
Lot Size 0.310 Acres
Acres 0.31
Property Description
This charming Tower City home is a must see. Our tour begins with a large covered front porch perfect for warmer weather rocking and talking. Enjoy the open stairway in the foyer, the French doors leading to a formal living room complete with a functioning wood fireplace. The wood trim has been maintained in its natural state and color adding elegance to the rooms. Have your choice of a either a formal dining room or converting the space to a family room area. Meal preparation is a joy in the over-sized, eat-in kitchen. A half bath in the mud room/laundry room area off the kitchen adds convenience. There are 3 bedrooms on the 2nd floor and a bonus area/room on the 3rd floor. The lower level has been used as playroom in the past and or offers plenty of added storage. Enjoy the freedom of ample parking with both a 2-car detached garage and off-street located right outside your front door. The over-sized lot allows for privacy, entertainment and enough room to install a pool if desired. Truly a joy to show!
Location
State PA
County Schuylkill
Area Tower City Boro (13366)
Zoning RESIDENTIAL
Rooms
Other Rooms Living Room, Dining Room, Primary Bedroom, Bedroom 2, Bedroom 3, Kitchen, Full Bath, Half Bath
Basement Interior Access, Unfinished
Interior
Heating Oil, Radiant
Cooling Window Unit(s)
Fireplaces Number 1
Fireplaces Type Wood
Equipment Dishwasher, Oven/Range - Electric
Fireplace Y
Appliance Dishwasher, Oven/Range - Electric
Heat Source Oil
Laundry Main Floor
Exterior
Exterior Feature Porch(es)
Parking Features Other
Garage Spaces 2.0
Water Access N
Roof Type Composite
Accessibility None
Porch Porch(es)
Total Parking Spaces 2
Garage Y
Building
Lot Description Cleared
Story 2
Sewer Public Sewer
Water Public
Architectural Style Traditional
Level or Stories 2
Additional Building Above Grade, Below Grade
New Construction N
Schools
High Schools Williams Valley
School District Williams Valley
Others
Senior Community No
Tax ID 66-01-0374
Ownership Fee Simple
SqFt Source Estimated
Acceptable Financing Cash, Conventional, FHA 203(k)
Listing Terms Cash, Conventional, FHA 203(k)
Financing Cash,Conventional,FHA 203(k)
Special Listing Condition Standard
Read Less
Want to know what your home might be worth? Contact us for a FREE valuation!

Our team is ready to help you sell your home for the highest possible price ASAP

Bought with JOHNATHAN LUCKENBAUGH • Infinity Real Estate







