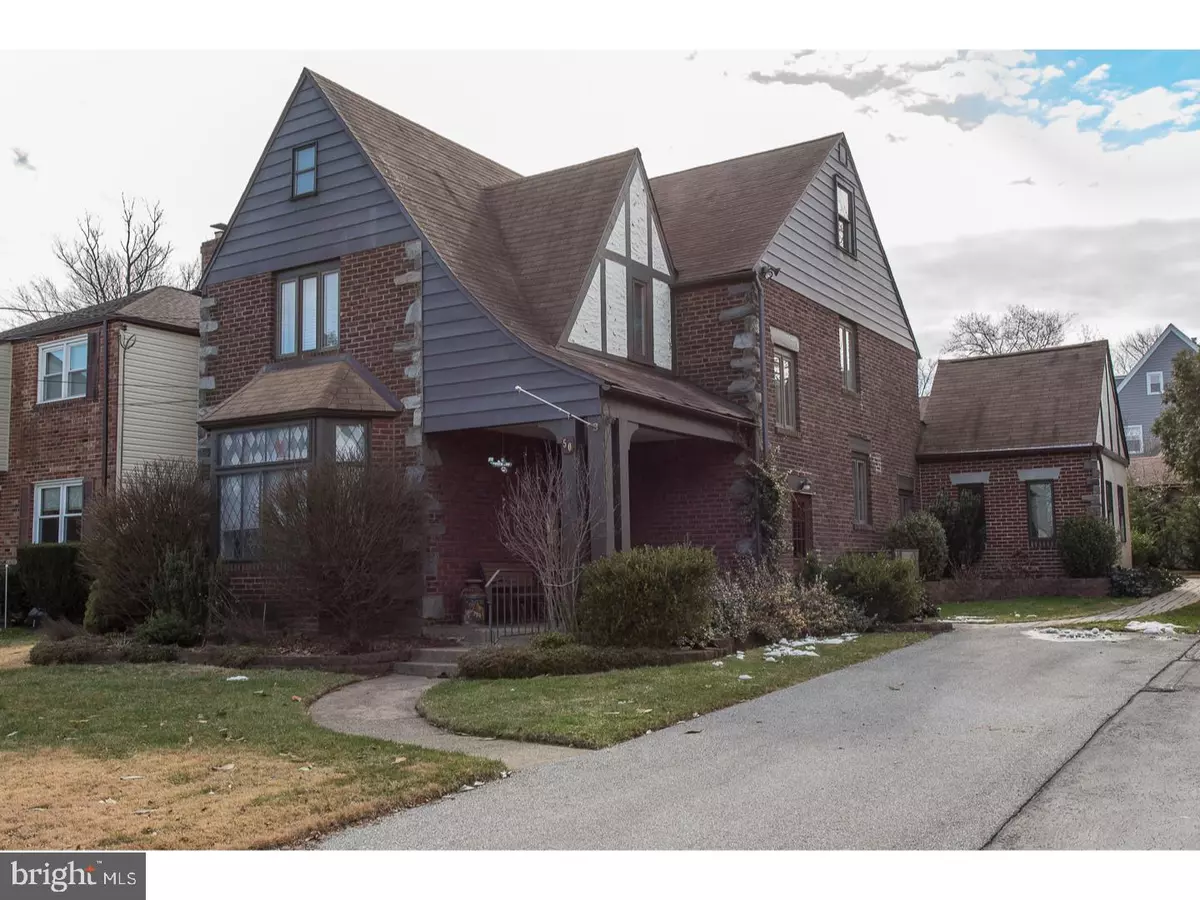$415,000
$399,000
4.0%For more information regarding the value of a property, please contact us for a free consultation.
50 UPLAND RD Havertown, PA 19083
4 Beds
3 Baths
2,102 SqFt
Key Details
Sold Price $415,000
Property Type Single Family Home
Sub Type Detached
Listing Status Sold
Purchase Type For Sale
Square Footage 2,102 sqft
Price per Sqft $197
Subdivision None Available
MLS Listing ID 1000244630
Sold Date 06/27/18
Style Tudor
Bedrooms 4
Full Baths 3
HOA Y/N N
Abv Grd Liv Area 2,102
Originating Board TREND
Year Built 1938
Annual Tax Amount $7,653
Tax Year 2018
Lot Size 5,009 Sqft
Acres 0.12
Lot Dimensions 45X125
Property Description
Charming English Tudor in excellent condition! Rare 1st-floor addition could be in-law quarters, master suite or double family room. Open porch entry to living room with fireplace, large bay window with stain glass leaded windows and crown molding. Dining room with bay window, chair rail, and crown molding. Hardwood floors throughout. Bright kitchen with dishwasher, newer self-cleaning oven & breakfast room. In-law suite includes living room, bedroom with cathedral ceiling and newer full bath(handicap accessible) New sliding door opens to private rear patio area. Second-floor master bedroom with newer master bath. Two additional bedrooms and ceramic tiled hall bathroom. The third floor is a 4th bedroom with good storage. Three-zone heater, newer central air, & rear shed(10'x16') with electric. Lovely landscaped yard with paver walkways and new wood & cyclone fencing. Very convenient location. Award-winning Haverford Township Schools. Very unique and is a must see.
Location
State PA
County Delaware
Area Haverford Twp (10422)
Zoning RESID
Rooms
Other Rooms Living Room, Dining Room, Primary Bedroom, Bedroom 2, Bedroom 3, Kitchen, Family Room, Bedroom 1, In-Law/auPair/Suite
Basement Full, Unfinished
Interior
Interior Features Kitchen - Eat-In
Hot Water Natural Gas
Heating Gas, Hot Water
Cooling Central A/C
Flooring Wood, Fully Carpeted
Fireplaces Number 1
Fireplaces Type Brick
Fireplace Y
Window Features Bay/Bow
Heat Source Natural Gas
Laundry Lower Floor
Exterior
Utilities Available Cable TV
Water Access N
Accessibility None
Garage N
Building
Lot Description Front Yard, Rear Yard
Story 3+
Sewer Public Sewer
Water Public
Architectural Style Tudor
Level or Stories 3+
Additional Building Above Grade
Structure Type Cathedral Ceilings
New Construction N
Schools
School District Haverford Township
Others
Senior Community No
Tax ID 22-01-02008-00
Ownership Fee Simple
Read Less
Want to know what your home might be worth? Contact us for a FREE valuation!

Our team is ready to help you sell your home for the highest possible price ASAP

Bought with Erica L Deuschle • BHHS Fox & Roach-Haverford







