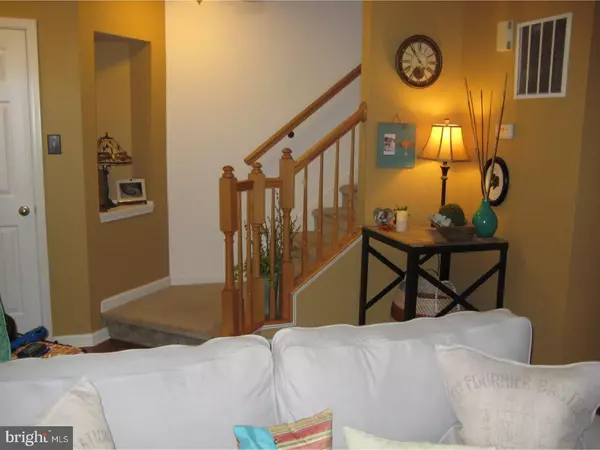$198,000
$199,000
0.5%For more information regarding the value of a property, please contact us for a free consultation.
1270 HUNTER LN Perkiomenville, PA 18074
3 Beds
3 Baths
2,106 SqFt
Key Details
Sold Price $198,000
Property Type Townhouse
Sub Type Interior Row/Townhouse
Listing Status Sold
Purchase Type For Sale
Square Footage 2,106 sqft
Price per Sqft $94
Subdivision Perkiomen Crossing
MLS Listing ID 1000425118
Sold Date 06/29/18
Style Colonial
Bedrooms 3
Full Baths 2
Half Baths 1
HOA Fees $80/mo
HOA Y/N Y
Abv Grd Liv Area 1,716
Originating Board TREND
Year Built 2000
Annual Tax Amount $3,563
Tax Year 2018
Lot Size 2,311 Sqft
Acres 0.05
Lot Dimensions 21X110
Property Description
A RARE FIND!! Woods behind the home! Attractive home dressed in shutters on quiet cul-de-sac offering paver patio and deck with views of trees off the back yard! Owners have lovingly cared for and updated this home. Parking in front of this sharp looking vinyl sided home with an inviting bay window in the living room. Hickory laminate flooring in the living room, breakfast, kitchen, sunroom and powder room. Express your decorating skills in the delightful alcove in the living room. Open turned stair case to 2nd floor. Breakfast room is open to the stairs to the basement to add a feeling of spaciousness. Newer dishwasher, stainless steel double bowl sink, microwave above the electric range, oak cabinets with pull-out drawers, and even an island. Pedestal sink in powder room. Wonderful addition of a sunroom really brings the sunshine into the home. Slider door leads to the deck. Handsome tiled floors in both baths on 2nd floor. All 2nd floor bedrooms include vaulted ceilings to add a classy touch. All three casement windows in master bedroom were replaced. Organizers in the master bedroom closet give you a lot of extra storage. Finished basement offers a big space for entertaining and watching T.V. (Approximately 380 square feet) Laundry area includes lots of shelving above. Brand new HVAC system in 2017! Expect to be impressed.
Location
State PA
County Montgomery
Area Upper Frederick Twp (10655)
Zoning RESID
Rooms
Other Rooms Living Room, Primary Bedroom, Bedroom 2, Kitchen, Family Room, Bedroom 1, Other, Attic
Basement Full
Interior
Interior Features Primary Bath(s), Kitchen - Island, Butlers Pantry, Ceiling Fan(s), Stall Shower, Dining Area
Hot Water Electric
Heating Electric, Forced Air
Cooling Central A/C
Flooring Fully Carpeted, Vinyl, Tile/Brick
Equipment Dishwasher, Disposal
Fireplace N
Window Features Bay/Bow,Replacement
Appliance Dishwasher, Disposal
Heat Source Electric
Laundry Lower Floor
Exterior
Exterior Feature Deck(s), Patio(s)
Water Access N
Accessibility None
Porch Deck(s), Patio(s)
Garage N
Building
Lot Description Front Yard, Rear Yard
Story 2
Foundation Concrete Perimeter
Sewer Public Sewer
Water Public
Architectural Style Colonial
Level or Stories 2
Additional Building Above Grade, Below Grade
Structure Type Cathedral Ceilings
New Construction N
Schools
High Schools Boyertown Area Jhs-East
School District Boyertown Area
Others
HOA Fee Include Lawn Maintenance,Snow Removal,Trash
Senior Community No
Tax ID 55-00-00885-302
Ownership Fee Simple
Acceptable Financing Conventional, VA, FHA 203(b), USDA
Listing Terms Conventional, VA, FHA 203(b), USDA
Financing Conventional,VA,FHA 203(b),USDA
Read Less
Want to know what your home might be worth? Contact us for a FREE valuation!

Our team is ready to help you sell your home for the highest possible price ASAP

Bought with Kathy B Hayes • RE/MAX 440 - Skippack







