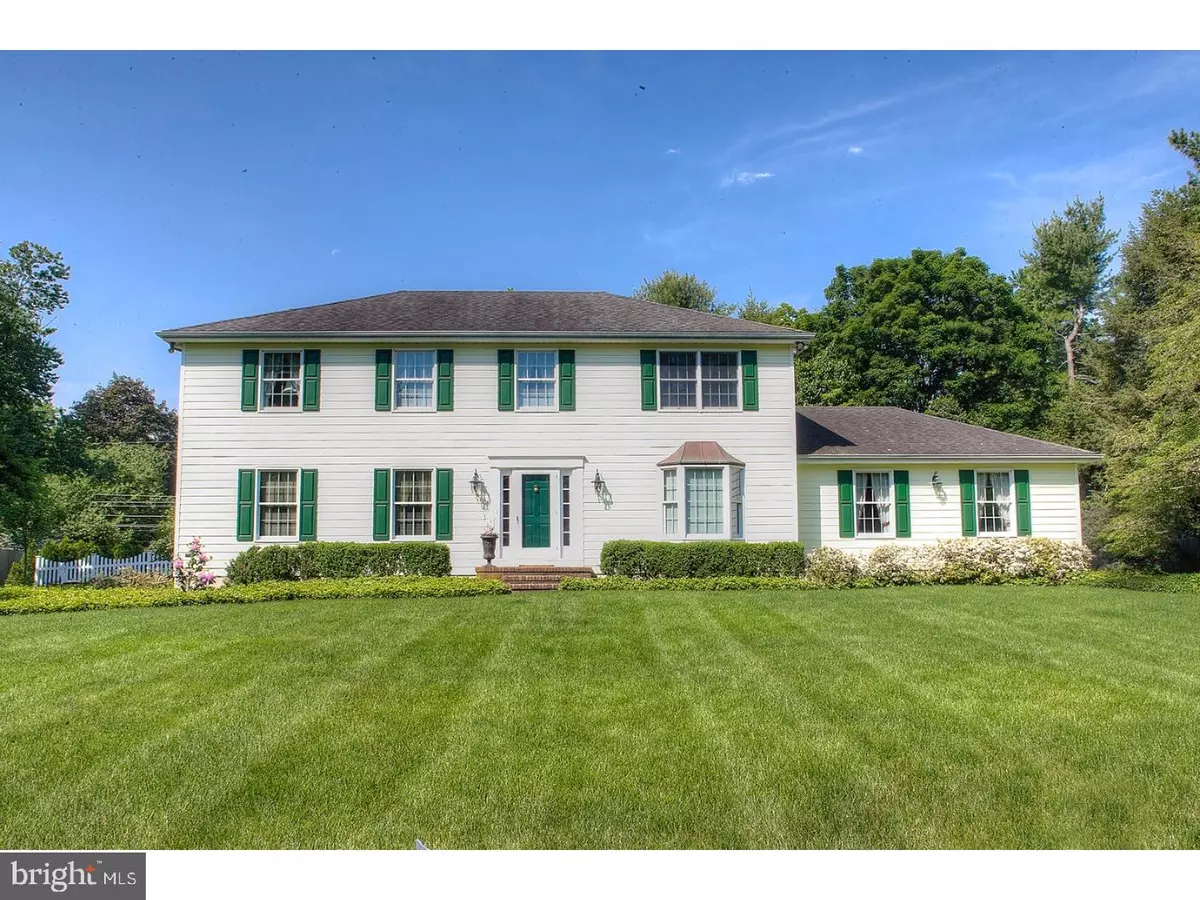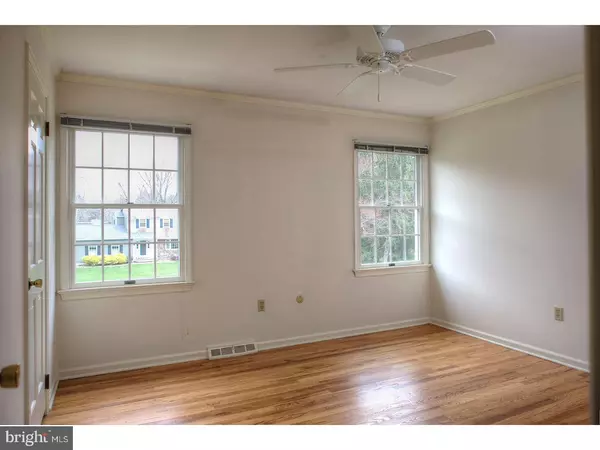$577,500
$595,995
3.1%For more information regarding the value of a property, please contact us for a free consultation.
13 MILYKO DR Washington Crossing, PA 18977
4 Beds
3 Baths
2,660 SqFt
Key Details
Sold Price $577,500
Property Type Single Family Home
Sub Type Detached
Listing Status Sold
Purchase Type For Sale
Square Footage 2,660 sqft
Price per Sqft $217
Subdivision Buckland Valley Fa
MLS Listing ID 1000421734
Sold Date 06/29/18
Style Colonial
Bedrooms 4
Full Baths 2
Half Baths 1
HOA Y/N N
Abv Grd Liv Area 2,660
Originating Board TREND
Year Built 1973
Annual Tax Amount $8,066
Tax Year 2018
Lot Size 0.586 Acres
Acres 0.59
Lot Dimensions 152X168
Property Description
This meticulously maintained, 4-bedroom, 2 1/2-bath colonial is located in the desirable neighborhood of Buckland Valley Farms. This stately home sits on a generous .59 acre lot surrounded by beautiful gardens,a variety of mature trees and a white picket fence. Among the long list of wonderful interior features include: hardwood floors throughout, custom crown molding and trim throughout chair rail, and generously sized rooms throughout. Enter the center hall colonial via the foyer and immediately notice the gleaming hardwood flooring. The formal living room is situated to the left of the foyer and to the right you will find the large dining room perfect for entertaining. Enjoy the sun-filled family room with large bay window and a brick-encompassed gas fireplace (with real chimney if wood-burning is desired), custom cherry wood built-in cabinets with shelves. Adjacent to the family room is the kitchen with custom solid cherry cabinets, custom bay window, and charming breakfast room with French doors, which lead to a screened-in porch overlooking the majestic back yard: lush gardens, mature trees, an oversized brick patio and walkway, and custom-built potting shed which matches the style of the home. A powder room and laundry room complete the main floor. A box oak staircase leads to a large second floor hall with pristine wooden floors. The master suite has a completely remodeled bathroom with granite counter top, cabinets, dual sinks & vanities, and a frameless shower surround with custom tile work. A dressing area and walk-in closet complete the master suite. Three additional generously sized bedrooms?all with walk-in closets, a hall dual-sink bath, and linen closet complete the upper level.The lower level is partially finished, featuring a large recreation room with custom chair rail, office with two built-in desks, file drawers, cabinets, and large counter. There is a separate area for storage and well-lit workshop area. Additional features include fresh, neutrally painted walls, low maintenance cement board exterior siding, newer Trane HVAC, water softener system, humidifier, 2-car garage, central vacuum, ceiling fans throughout, and the home is pre-wired for a power generator. A Japanese maple greets you and your guests at the end of the driveway. Walking distance to the canal and towpath. Easy access to all major commuting routes to Philadelphia, Princeton and NYC. Council Rock School District.This home is a must see!
Location
State PA
County Bucks
Area Upper Makefield Twp (10147)
Zoning CR1
Rooms
Other Rooms Living Room, Dining Room, Primary Bedroom, Bedroom 2, Bedroom 3, Kitchen, Family Room, Bedroom 1, Laundry, Other, Attic
Basement Full
Interior
Interior Features Primary Bath(s), Butlers Pantry, Ceiling Fan(s), Central Vacuum, Water Treat System, Stall Shower, Kitchen - Eat-In
Hot Water Electric
Heating Oil, Heat Pump - Oil BackUp, Forced Air
Cooling Central A/C
Flooring Wood, Vinyl, Tile/Brick
Fireplaces Number 1
Fireplaces Type Brick, Gas/Propane
Equipment Cooktop, Oven - Double, Dishwasher
Fireplace Y
Window Features Bay/Bow
Appliance Cooktop, Oven - Double, Dishwasher
Heat Source Oil
Laundry Main Floor
Exterior
Exterior Feature Patio(s), Porch(es)
Garage Spaces 5.0
Water Access N
Roof Type Pitched,Shingle
Accessibility None
Porch Patio(s), Porch(es)
Attached Garage 2
Total Parking Spaces 5
Garage Y
Building
Lot Description Level, Front Yard, Rear Yard, SideYard(s)
Story 2
Foundation Brick/Mortar
Sewer On Site Septic
Water Well
Architectural Style Colonial
Level or Stories 2
Additional Building Above Grade
New Construction N
Schools
Elementary Schools Sol Feinstone
Middle Schools Newtown
High Schools Council Rock High School North
School District Council Rock
Others
Senior Community No
Tax ID 47-010-018-029
Ownership Fee Simple
Security Features Security System
Read Less
Want to know what your home might be worth? Contact us for a FREE valuation!

Our team is ready to help you sell your home for the highest possible price ASAP

Bought with Heather E Waters • Coldwell Banker Hearthside







