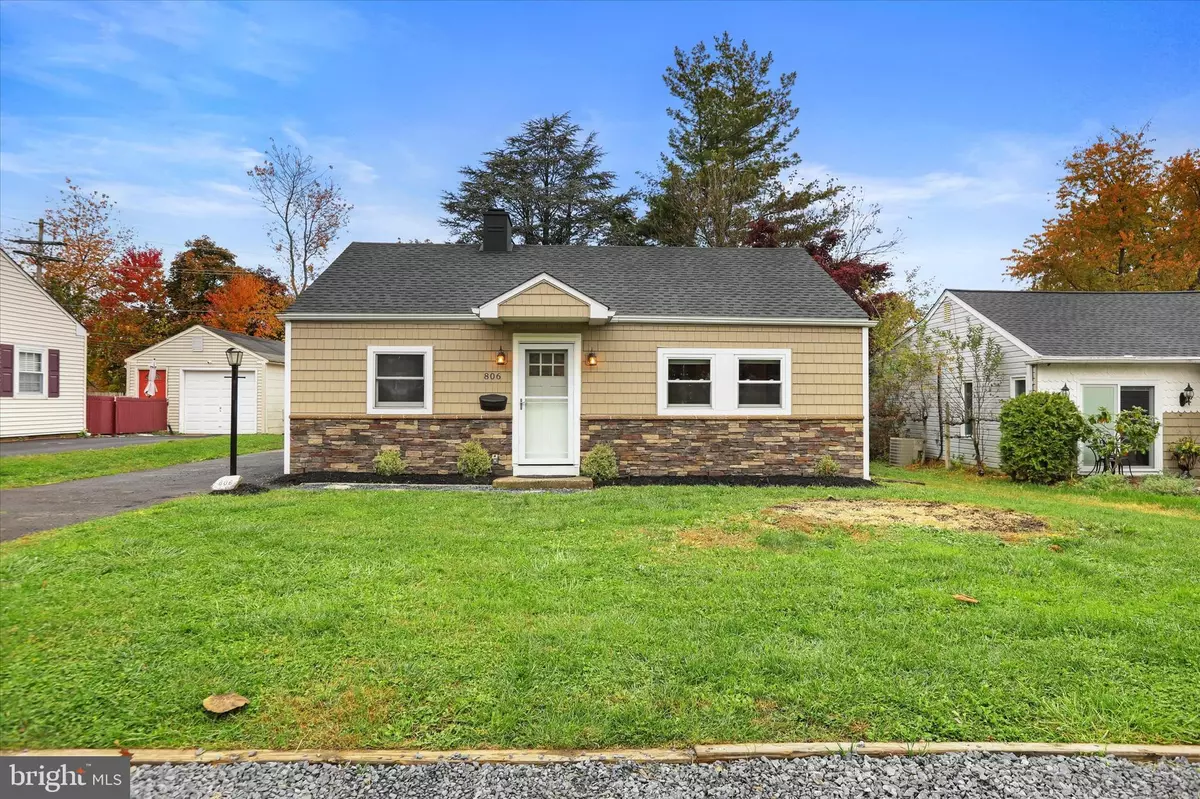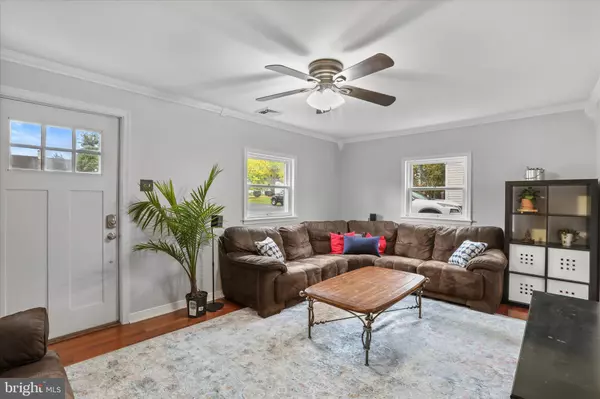$395,000
$395,000
For more information regarding the value of a property, please contact us for a free consultation.
806 PENNSYLVANIA AVE Southampton, PA 18966
3 Beds
2 Baths
1,248 SqFt
Key Details
Sold Price $395,000
Property Type Single Family Home
Sub Type Detached
Listing Status Sold
Purchase Type For Sale
Square Footage 1,248 sqft
Price per Sqft $316
Subdivision Willow Penn
MLS Listing ID PABU2038780
Sold Date 01/12/23
Style Ranch/Rambler
Bedrooms 3
Full Baths 2
HOA Y/N N
Abv Grd Liv Area 1,248
Originating Board BRIGHT
Year Built 1955
Annual Tax Amount $3,401
Tax Year 2022
Lot Size 6,441 Sqft
Acres 0.15
Lot Dimensions 57.00 x 113.00
Property Description
Welcome to this updated, move-in ready 3 bedroom 2 full bath ranch home! Easy one floor living! Walk through the front door and notice the freshly painted interior and spacious living room. Enjoy the easy access to the kitchen from the living room. The kitchen was updated in 2019 and includes white cabinetry, stainless steel appliances, new countertops, and backsplash. Additional cabinetry and the dry bar are in the dining area and large family room. The laundry room and pantry are accessed through the kitchen. The side door offers the convenience to drop off your groceries in the kitchen or relax in the family room. Open the sliding door in the family room to the fully fenced back yard. Entertain on the patio, enjoy a soak in the hot tub, or get warm by the fire. There is also a shed in the backyard and access to the garage through a side entry door. Stroll back through the sliding doors, and journey to the primary bedroom with remodeled full bath. The conveniently located bathroom can be accessed through the bedroom or the family room. The primary bedroom is separated from the other two bedrooms and gives privacy to this room. From the living room, one can access the two additional large bedrooms and a full hall bath. For added convenience, there is a one car attached garage. Convenient to transportation, stores, restaurants and entertainment. Updates: roof 2018, siding 2018, kitchen 2019, full bath in master bedroom 2021, hot water heater 2021, washer and dryer 2021, windows 2016. All you need to do is unpack and start enjoying life in your new home! Make an appointment to see this home and let it welcome you home!
Location
State PA
County Bucks
Area Upper Southampton Twp (10148)
Zoning R3
Rooms
Other Rooms Living Room, Primary Bedroom, Bedroom 2, Kitchen, Family Room, Bedroom 1
Main Level Bedrooms 3
Interior
Interior Features Attic, Breakfast Area, Ceiling Fan(s), Dining Area, Entry Level Bedroom, Family Room Off Kitchen, Pantry, Primary Bath(s), Stall Shower, Tub Shower, Upgraded Countertops, Wet/Dry Bar
Hot Water Natural Gas
Heating Forced Air
Cooling Central A/C
Fireplace N
Heat Source Natural Gas
Laundry Main Floor
Exterior
Parking Features Garage - Front Entry, Additional Storage Area, Garage Door Opener
Garage Spaces 1.0
Fence Fully
Water Access N
Roof Type Shingle
Accessibility None
Attached Garage 1
Total Parking Spaces 1
Garage Y
Building
Story 1
Foundation Slab
Sewer Public Sewer
Water Public
Architectural Style Ranch/Rambler
Level or Stories 1
Additional Building Above Grade, Below Grade
New Construction N
Schools
School District Centennial
Others
Senior Community No
Tax ID 48-007-120
Ownership Fee Simple
SqFt Source Assessor
Acceptable Financing Cash, Conventional, FHA, VA
Listing Terms Cash, Conventional, FHA, VA
Financing Cash,Conventional,FHA,VA
Special Listing Condition Standard
Read Less
Want to know what your home might be worth? Contact us for a FREE valuation!

Our team is ready to help you sell your home for the highest possible price ASAP

Bought with Keith J Jensen • Keller Williams Real Estate-Montgomeryville







