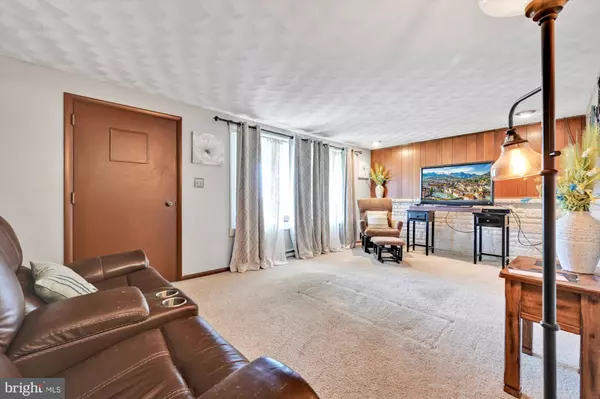$265,000
$244,900
8.2%For more information regarding the value of a property, please contact us for a free consultation.
7681 LANCASTER AVE Myerstown, PA 17067
3 Beds
2 Baths
1,776 SqFt
Key Details
Sold Price $265,000
Property Type Single Family Home
Sub Type Detached
Listing Status Sold
Purchase Type For Sale
Square Footage 1,776 sqft
Price per Sqft $149
Subdivision None Available
MLS Listing ID PABK2024456
Sold Date 01/13/23
Style Raised Ranch/Rambler
Bedrooms 3
Full Baths 2
HOA Y/N N
Abv Grd Liv Area 1,476
Originating Board BRIGHT
Year Built 1965
Annual Tax Amount $3,301
Tax Year 2022
Lot Size 0.610 Acres
Acres 0.61
Lot Dimensions 204 x 130
Property Description
OPEN HOUSE, SAT. 12/10, 1:00 - 3:00 Home for the Holidays! Make lasting memories in this one-story 3 bedroom, 2-bathroom home located on a large .61 Acre lot in Mt. Aetna ( Just outside of Myerstown). Convenient 1st-floor laundry, with dining area & breakfast bar offering additional seating. There's plenty of sunlight in the living room from the replacement bay window, and room to hang coats in the coat closet. The living room has carpeting, but wood floors are believed to be beneath. Additional finished space is found on the lower level. Here you will find a family room with wood burning fireplace. The 50-gallon hot water heater was replaced in 2015, and public sewer & well water (130 ft. deep) with water softener, UV light & a reverse osmosis system for the drinking water at the kitchen sink. 2 car integral garage with garage door openers and keyless entry on the exterior for easy access. The .61 Acre Lot is fenced in with 2 gates. (2) Sheds convey as does the Generac whole house generator ( fueled by propane- 2 owned tanks on-premises) for those rare occasions when the power goes out. Easy access to major routes. Schedule your showing today, before it's too late. This sale is contingent on seller securing a house of choice to occur know sooner than the end of March, 2023.
Location
State PA
County Berks
Area Tulpehocken Twp (10286)
Zoning VILLAGE C
Direction West
Rooms
Other Rooms Living Room, Bedroom 2, Bedroom 3, Kitchen, Family Room, Bedroom 1, Laundry, Office, Storage Room, Bathroom 1, Bathroom 2
Basement Full, Partially Finished, Garage Access, Daylight, Partial
Main Level Bedrooms 3
Interior
Interior Features Breakfast Area, Carpet, Ceiling Fan(s), Entry Level Bedroom, Kitchen - Eat-In, Recessed Lighting, Wainscotting, Window Treatments, Wood Floors
Hot Water Electric
Heating Baseboard - Electric
Cooling Ceiling Fan(s), Window Unit(s), Whole House Fan
Flooring Carpet, Vinyl, Wood, Laminated
Fireplaces Number 1
Fireplaces Type Brick
Equipment Dishwasher, Refrigerator, Water Conditioner - Owned, Built-In Microwave, Stainless Steel Appliances, Oven/Range - Electric, Water Heater
Furnishings No
Fireplace Y
Window Features Energy Efficient,Insulated,Replacement,Screens
Appliance Dishwasher, Refrigerator, Water Conditioner - Owned, Built-In Microwave, Stainless Steel Appliances, Oven/Range - Electric, Water Heater
Heat Source Electric
Laundry Main Floor
Exterior
Exterior Feature Porch(es)
Parking Features Inside Access, Basement Garage, Garage Door Opener
Garage Spaces 8.0
Fence Chain Link
Utilities Available Cable TV, Propane
Water Access N
View Mountain
Roof Type Composite,Shingle
Accessibility Level Entry - Main
Porch Porch(es)
Attached Garage 2
Total Parking Spaces 8
Garage Y
Building
Lot Description Not In Development, Rear Yard
Story 1
Foundation Block
Sewer Public Sewer
Water Private
Architectural Style Raised Ranch/Rambler
Level or Stories 1
Additional Building Above Grade, Below Grade
New Construction N
Schools
Middle Schools Tulpehocken
High Schools Tulpehocken
School District Tulpehocken Area
Others
Senior Community No
Tax ID 86-4400-00-40-9541
Ownership Fee Simple
SqFt Source Estimated
Security Features Smoke Detector
Acceptable Financing Cash, Conventional
Horse Property N
Listing Terms Cash, Conventional
Financing Cash,Conventional
Special Listing Condition Standard
Read Less
Want to know what your home might be worth? Contact us for a FREE valuation!

Our team is ready to help you sell your home for the highest possible price ASAP

Bought with Wilson Zimmerman • EXP Realty, LLC







