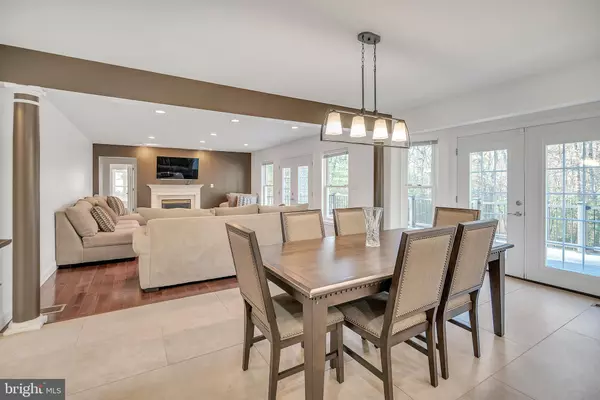$785,000
$849,000
7.5%For more information regarding the value of a property, please contact us for a free consultation.
2316 CROMWELL RD Stroudsburg, PA 18360
7 Beds
6 Baths
4,959 SqFt
Key Details
Sold Price $785,000
Property Type Single Family Home
Sub Type Detached
Listing Status Sold
Purchase Type For Sale
Square Footage 4,959 sqft
Price per Sqft $158
Subdivision Birnam Woods
MLS Listing ID PAMR2001434
Sold Date 01/17/23
Style Contemporary
Bedrooms 7
Full Baths 4
Half Baths 2
HOA Y/N N
Abv Grd Liv Area 4,959
Originating Board BRIGHT
Year Built 2003
Annual Tax Amount $18,683
Tax Year 2022
Lot Size 1.010 Acres
Acres 1.01
Property Description
LUXURY LIVING in West Stroudsburg, PA!!!
Do you like Italian Marble and Super High End Appliances? Do you like to entertain? A Chef’s Kitchen & Butler Pantry with Sub Zero Fridge? Then this is the home for you! This home is absolutely incredible with upgrades galore!!! There are too many to list. Totally renovated in 2018. Marble tile in baths. Hardwood and Berber Carpeting throughout. Upgraded Kitchen with Double Oven (& warmer). Huge Master Shower with Double Rain Heads and Amazing Soaking Tub. Basement has 1.5 baths, Wet Bar with fridge, Full Gym, Sauna, Tankless Water Heater, 3 mini-splits for heat & cooling, 200 Amp service and Sump Pump. All powered by a Generac Generator. Trex decking around the side and back. Silent Garage Doors & Motors. Huge Rock Landscaping everywhere. CCTV system and alarm. You have to see this one for yourself!
Location
State PA
County Monroe
Area Hamilton Twp (13507)
Zoning RESIDENTIAL
Rooms
Basement Drainage System, Walkout Level, Poured Concrete, Heated, Fully Finished, Other
Main Level Bedrooms 1
Interior
Interior Features Butlers Pantry, Curved Staircase, Entry Level Bedroom, Family Room Off Kitchen, Floor Plan - Open, Formal/Separate Dining Room, Kitchen - Eat-In, Kitchen - Gourmet, Pantry, Sauna, Skylight(s), Soaking Tub, Stall Shower, Tub Shower, Upgraded Countertops, Walk-in Closet(s), Wet/Dry Bar, Wood Floors, Attic
Hot Water Tankless, Propane
Heating Forced Air, Heat Pump - Electric BackUp
Cooling Central A/C
Flooring Wood, Marble, Carpet, Ceramic Tile
Fireplaces Number 2
Fireplaces Type Gas/Propane
Equipment Built-In Microwave, Built-In Range, Cooktop - Down Draft, Dishwasher, Disposal, Dryer, Energy Efficient Appliances, Exhaust Fan, Oven - Double, Oven - Wall, Oven/Range - Gas, Range Hood, Refrigerator, Stainless Steel Appliances, Washer, Water Conditioner - Owned, Water Heater - Tankless
Fireplace Y
Appliance Built-In Microwave, Built-In Range, Cooktop - Down Draft, Dishwasher, Disposal, Dryer, Energy Efficient Appliances, Exhaust Fan, Oven - Double, Oven - Wall, Oven/Range - Gas, Range Hood, Refrigerator, Stainless Steel Appliances, Washer, Water Conditioner - Owned, Water Heater - Tankless
Heat Source Electric, Propane - Leased
Laundry Main Floor
Exterior
Parking Features Garage - Side Entry, Garage Door Opener, Oversized
Garage Spaces 13.0
Water Access N
Roof Type Shingle
Accessibility 2+ Access Exits
Attached Garage 3
Total Parking Spaces 13
Garage Y
Building
Lot Description Backs to Trees, Level, Secluded
Story 2
Foundation Concrete Perimeter
Sewer Private Septic Tank
Water Well
Architectural Style Contemporary
Level or Stories 2
Additional Building Above Grade
Structure Type Dry Wall
New Construction N
Schools
School District Stroudsburg Area
Others
Senior Community No
Tax ID 07-637000-99-4557
Ownership Fee Simple
SqFt Source Estimated
Security Features Exterior Cameras,Surveillance Sys,Smoke Detector,Carbon Monoxide Detector(s)
Acceptable Financing Cash, Conventional, FHA, VA
Horse Property N
Listing Terms Cash, Conventional, FHA, VA
Financing Cash,Conventional,FHA,VA
Special Listing Condition Standard
Read Less
Want to know what your home might be worth? Contact us for a FREE valuation!

Our team is ready to help you sell your home for the highest possible price ASAP

Bought with Non Member • Non Subscribing Office







