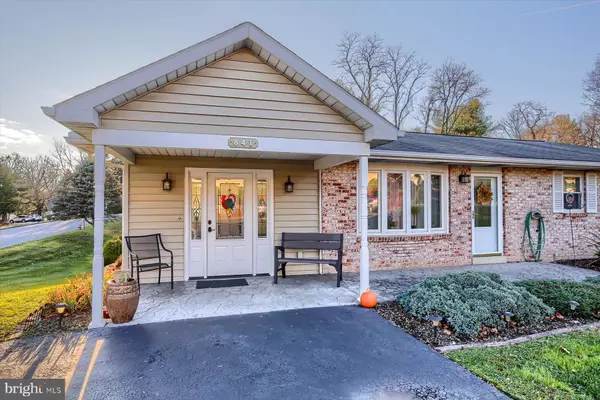$290,000
$285,000
1.8%For more information regarding the value of a property, please contact us for a free consultation.
841 SQUIRE RD Harrisburg, PA 17111
2 Beds
2 Baths
2,130 SqFt
Key Details
Sold Price $290,000
Property Type Single Family Home
Sub Type Detached
Listing Status Sold
Purchase Type For Sale
Square Footage 2,130 sqft
Price per Sqft $136
Subdivision Chambers Hill
MLS Listing ID PADA2019036
Sold Date 01/20/23
Style Ranch/Rambler
Bedrooms 2
Full Baths 2
HOA Y/N N
Abv Grd Liv Area 1,730
Originating Board BRIGHT
Year Built 1978
Annual Tax Amount $3,556
Tax Year 2022
Lot Size 0.450 Acres
Acres 0.45
Property Description
Looking for a Peaceful Private Oasis to Call Home? This is it. Want Real One Floor Living? This is it. Quality and Pride of Ownership are Truly Evident in this Lovely – Move in Ready – Solid - Single Owner - Pristine Ranch Home.
Welcoming Living Room and Family Room lead to a Spacious Sunlit - Excel Remolded Kitchen - Complete with Corian Countertops- Cherry Cabinets – Pantry and Pergo Flooring.
Enjoy the Beautiful View over Morning Coffee or During Family BBQ’s on the Expansive 14 x 28
Excel Built Composite Deck.
Need a little pampering? Relish in the Generous Primary Suite with Walk in Closet – Sizeable Sitting Area – Roomy Tile Shower and Radiant Heat in the Primary Bath Floor.
What about Overflow Space? Got it covered in the Finished Lower Level Family Room with Massive Wood Burning Fireplace and Heatalator.
Require efficiency? How about Geothermal Heat – Replacement Windows and Gutter Guards - Already done. And with 3 Water Heaters you won’t ever run out of Hot Water!
Super Easy to Stay Tidy too with the Tremendous Amount of Storage in Lower Level and Enourmous Exterior Accessed Store Room. Conveniently Located and Move in Ready - All you have to do is call it Yours!
NOTE: In 2006 the 2 adjacent bedrooms were converted into one large bedroom to accommodate a family member and can easily be returned to their previous state.
Location
State PA
County Dauphin
Area Swatara Twp (14063)
Zoning RESIDENTIAL
Rooms
Other Rooms Living Room, Primary Bedroom, Kitchen, Family Room, Bedroom 1, Laundry, Utility Room
Basement Full, Interior Access, Outside Entrance, Partially Finished, Shelving, Walkout Level, Rear Entrance
Main Level Bedrooms 2
Interior
Hot Water Multi-tank
Heating Baseboard - Electric, Radiant
Cooling Central A/C
Fireplaces Number 1
Fireplaces Type Wood
Fireplace Y
Heat Source Geo-thermal, Electric
Laundry Main Floor
Exterior
Exterior Feature Deck(s), Patio(s), Porch(es)
Garage Spaces 3.0
Water Access N
Accessibility None
Porch Deck(s), Patio(s), Porch(es)
Total Parking Spaces 3
Garage N
Building
Lot Description Corner, Private
Story 1
Foundation Block
Sewer Private Septic Tank
Water Public
Architectural Style Ranch/Rambler
Level or Stories 1
Additional Building Above Grade, Below Grade
New Construction N
Schools
High Schools Central Dauphin East
School District Central Dauphin
Others
Senior Community No
Tax ID 63-038-148-000-0000
Ownership Fee Simple
SqFt Source Assessor
Acceptable Financing Cash, Conventional, FHA, VA
Listing Terms Cash, Conventional, FHA, VA
Financing Cash,Conventional,FHA,VA
Special Listing Condition Standard
Read Less
Want to know what your home might be worth? Contact us for a FREE valuation!

Our team is ready to help you sell your home for the highest possible price ASAP

Bought with Zachariah D Hershberger • Keller Williams Elite







