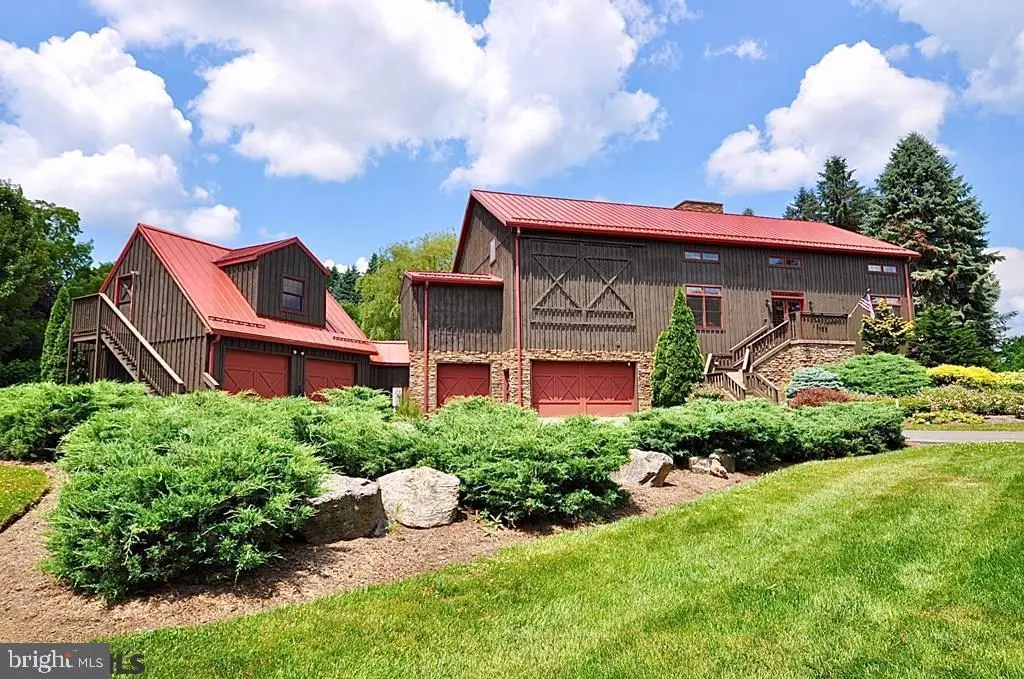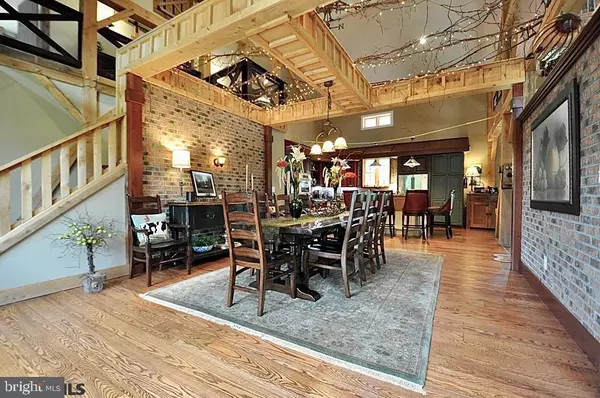$1,500,000
$1,595,000
6.0%For more information regarding the value of a property, please contact us for a free consultation.
1403 CIRCLEVILLE RD State College, PA 16803
5 Beds
10 Baths
6,506 SqFt
Key Details
Sold Price $1,500,000
Property Type Single Family Home
Sub Type Detached
Listing Status Sold
Purchase Type For Sale
Square Footage 6,506 sqft
Price per Sqft $230
Subdivision None Available
MLS Listing ID PACE2164884
Sold Date 09/30/20
Style Dwelling w/Separate Living Area,Traditional
Bedrooms 5
Full Baths 7
Half Baths 3
HOA Y/N N
Abv Grd Liv Area 4,511
Originating Board CCAR
Year Built 2008
Annual Tax Amount $12,706
Tax Year 2020
Lot Size 1.750 Acres
Acres 1.75
Property Description
Wow! This one of a kind custom built post and beam beauty sits on 1.755 professionally sculpted acres, and is adjacent to Tudek Park. Inside you will find soaring ceilings, a mammoth stone and brick chimney with 4 flues for two wood fireplaces, a pizza oven, and a central hot water boiler. Glowing hardwood floors throughout, all custom manufactured for this home. Gleaming stainless steel appliances, cherry cabinetry and granite countertops adorn the kitchen. All three levels of the home are heated with toasty warm hot water radiant heat in the floors - garages too! 4 bedrooms, each with in suite full bathrooms, and 5th bedroom and full bath in the guest quarters above the attached garage. The setting is ethereal, the grounds so peaceful and removed that you will forget you are in the heart of State College. A separate .33 acre building site fronting Circleville Road is included in this sale. This property is as much a true piece of fine art as it is a beautiful place to live.
Location
State PA
County Centre
Area Ferguson Twp (16424)
Zoning R
Rooms
Other Rooms Living Room, Dining Room, Primary Bedroom, Kitchen, Mud Room, Office, Recreation Room, Bathroom 1, Primary Bathroom, Full Bath, Half Bath, Additional Bedroom
Basement Fully Finished, Full
Interior
Interior Features Wet/Dry Bar
Heating Other, Radiant
Cooling Central A/C, Ductless/Mini-Split
Flooring Hardwood
Fireplaces Type Gas/Propane, Wood
Equipment Water Conditioner - Owned
Fireplace N
Appliance Water Conditioner - Owned
Heat Source Oil
Exterior
Exterior Feature Patio(s), Porch(es), Deck(s)
Garage Spaces 5.0
Roof Type Metal
Street Surface Paved
Accessibility None
Porch Patio(s), Porch(es), Deck(s)
Total Parking Spaces 5
Garage Y
Building
Lot Description Adjoins - Public Land, Trees/Wooded
Story 3
Sewer Public Sewer
Water Public
Architectural Style Dwelling w/Separate Living Area, Traditional
Level or Stories 3
Additional Building Above Grade, Below Grade
New Construction N
Schools
School District State College Area
Others
Tax ID 24-118-,128A & 128B
Ownership Fee Simple
Security Features Security System
Acceptable Financing Cash, Other, Conventional
Listing Terms Cash, Other, Conventional
Financing Cash,Other,Conventional
Special Listing Condition Standard
Read Less
Want to know what your home might be worth? Contact us for a FREE valuation!

Our team is ready to help you sell your home for the highest possible price ASAP

Bought with Marc Mcmaster • RE/MAX Centre Realty







