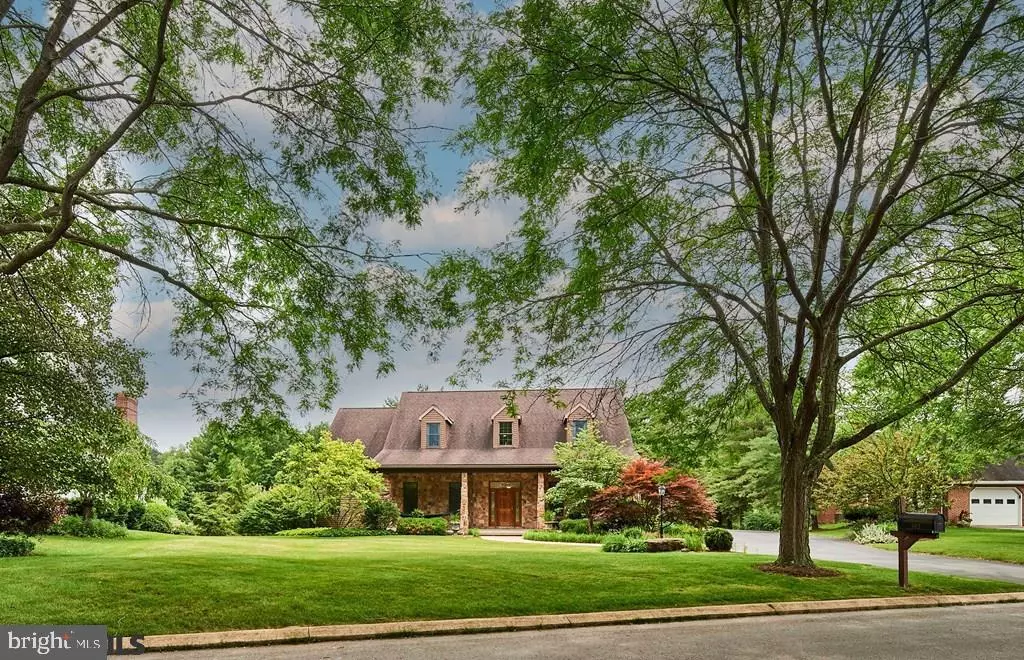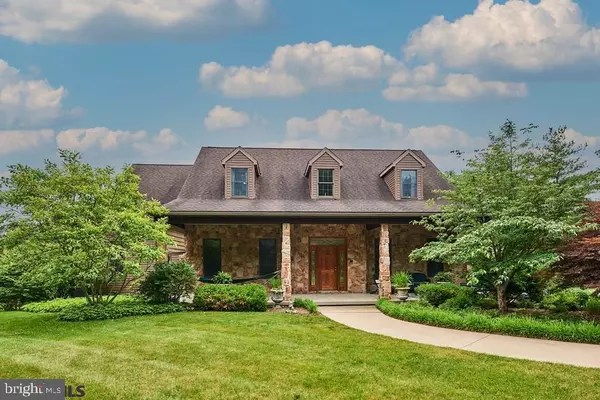$810,000
$899,000
9.9%For more information regarding the value of a property, please contact us for a free consultation.
983 GREENBRIAR DR State College, PA 16801
4 Beds
4 Baths
5,065 SqFt
Key Details
Sold Price $810,000
Property Type Single Family Home
Sub Type Detached
Listing Status Sold
Purchase Type For Sale
Square Footage 5,065 sqft
Price per Sqft $159
Subdivision Centre Hills
MLS Listing ID PACE2184670
Sold Date 09/30/21
Style Traditional,Cape Cod
Bedrooms 4
Full Baths 3
Half Baths 1
HOA Fees $2/ann
HOA Y/N Y
Abv Grd Liv Area 5,065
Originating Board CCAR
Year Built 1998
Annual Tax Amount $10,883
Tax Year 2020
Lot Size 0.720 Acres
Acres 0.72
Property Description
This home overlooking the 16th hole at Centre Hills Country Club, on three quarters of an acre, has it all ? appeal, charm, history, & mystery. Owner designed, built, and positioned to maximize the southern exposure; the library where a local master craftsman matched the grain in the doors from a historic local home. Discover the mystery of the secret rooms, use as storage, or enjoy the glee of younger family members as a hideout. Enter the foyer, with its elegant staircase, looking right to the dining room & kitchen, or left to the library, family room, or ahead to the Sunroom, perfect for entertaining or just being at home; nothing spells home like the smell of baked apple pies from your back yard orchard. After golfing (where you can drive your golf cart straight out the basement doors) relax and unwind in the owner's suite with jetted tub, steam shower, and a hot tub waiting right outside the owner suite door. The 3-car garage, garden, and workshop complete this dream home.
Location
State PA
County Centre
Area College Twp (16419)
Zoning R
Rooms
Other Rooms Dining Room, Primary Bedroom, Kitchen, Family Room, Foyer, Sun/Florida Room, Laundry, Other, Office, Primary Bathroom, Full Bath, Half Bath, Additional Bedroom
Basement Unfinished, Full
Interior
Interior Features WhirlPool/HotTub, Central Vacuum, Intercom, Wet/Dry Bar, Kitchen - Eat-In, Sauna, Sound System
Heating Heat Pump(s), Forced Air
Cooling Central A/C
Flooring Hardwood
Fireplaces Number 2
Fireplaces Type Gas/Propane
Equipment Water Conditioner - Owned
Fireplace Y
Appliance Water Conditioner - Owned
Heat Source Electric, Propane - Owned
Exterior
Exterior Feature Porch(es)
Parking Features Built In
Garage Spaces 3.0
Community Features Restrictions
Amenities Available Golf Course
View Y/N Y
Roof Type Shingle
Street Surface Paved
Accessibility None
Porch Porch(es)
Attached Garage 3
Total Parking Spaces 3
Garage Y
Building
Story 2
Sewer Public Sewer
Water Public
Architectural Style Traditional, Cape Cod
Level or Stories 2
Additional Building Above Grade, Below Grade
New Construction N
Schools
School District State College Area
Others
HOA Fee Include Other
Tax ID 19-021-064
Ownership Fee Simple
Security Features Security System
Acceptable Financing Cash, Conventional
Listing Terms Cash, Conventional
Financing Cash,Conventional
Special Listing Condition Standard
Read Less
Want to know what your home might be worth? Contact us for a FREE valuation!

Our team is ready to help you sell your home for the highest possible price ASAP

Bought with Vicki Wedler • Kissinger, Bigatel & Brower







